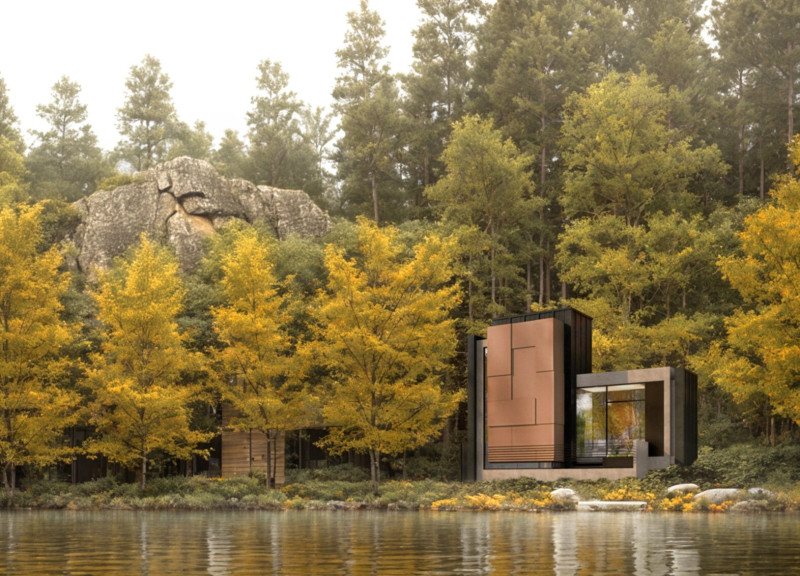5 key facts about this project
Central to the project is its multifunctional nature, designed to accommodate various activities that promote social interaction and collaboration. The architectural design is carefully organized to facilitate movement and accessibility, ensuring that all areas are easily navigable. This focus on user experience is evident in the layout, which thoughtfully arranges spaces for gathering, learning, and relaxation, reflecting a deep understanding of how individuals interact with their surroundings.
Materiality plays a critical role in the architectural expression of the project. A judicious combination of materials was selected to not only support the structural integrity of the design but also to create a warm and inviting ambiance. The use of natural materials, such as timber and stone, underscores the project's connection to its site, enhancing its grounding in the landscape. In addition, modern materials like glass and steel are employed to create a dialogue between the exterior and interior spaces, allowing for natural light to permeate the building while providing occupants with expansive views of the surroundings. Each material was chosen for its aesthetic qualities and durability, ensuring a long-lasting structure that requires minimal maintenance.
Attention to detail is evident throughout the design. Architectural features, such as nuanced facade elements, are employed to break the monotony of traditional forms and create a visual narrative that draws the observer into a deeper appreciation of the structure. The integration of sustainable design practices is also prevalent in the project, with features like green roofs and rainwater harvesting systems illustrating a commitment to environmental stewardship. This reflects a growing trend in architecture where ecological impact is considered alongside the functional and aesthetic aspects of design.
The overall shape of the building is characterized by clean lines and geometric forms that resonate with contemporary architectural language while respecting the historical context of the surrounding area. This respectful approach to design allows the project to coexist with existing structures, swelling the richness of the local architectural fabric. Large overhangs and strategically placed windows enhance thermal performance and optimize natural ventilation, contributing to the overall sustainability of the project.
Unique design approaches, such as flexible floor plans and adaptive reuse of space for evolving community needs, set this architecture apart. The intentional inclusion of public art installations and local craftsmanship fosters a sense of ownership and pride among community members, anchoring the project within its cultural context.
To truly appreciate the intricacies of the design, one is encouraged to delve into the architectural plans, sections, and visualizations presented within the project documentation. These architectural ideas provide insight into the thought processes and intentions behind the spatial organization and material choices, further elucidating the project's significance. By exploring these elements, visitors can gain a comprehensive understanding of how the project embodies contemporary architectural practices while addressing the authentic needs of its community. Engaging with the details of this architectural endeavor can inspire new dialogues about the role of architecture in shaping our environments and experiences.


























