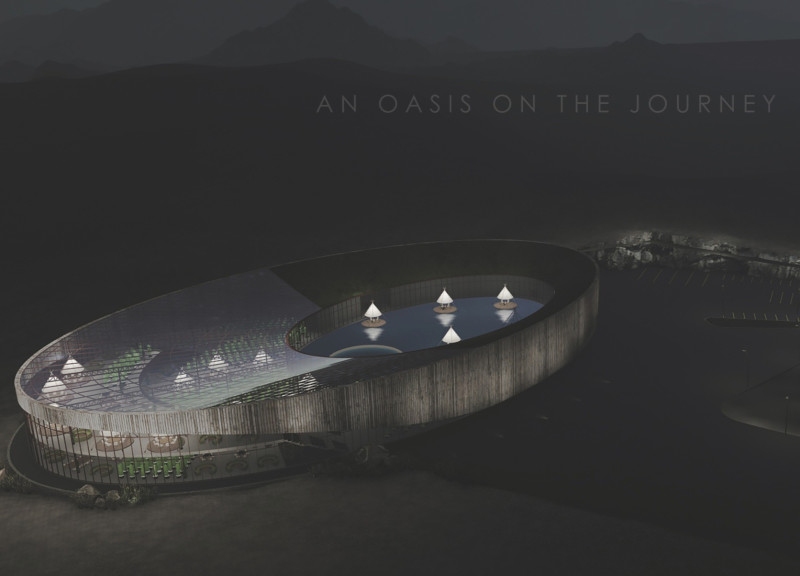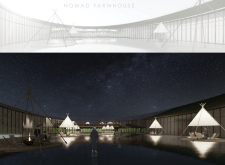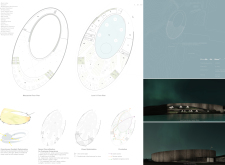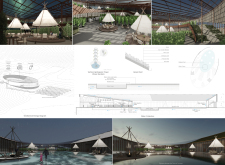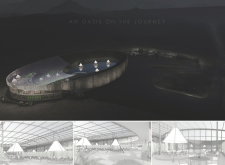5 key facts about this project
The project serves multiple functions, including communal dining, workshops, and agricultural production. It is designed to accommodate visitors and facilitate a sense of togetherness while allowing for efficient agricultural practices through vertical gardening. This blend of functionalities reflects an understanding of current environmental and social challenges and positions the Nomad Farmhouse as a resource for both education and sustainability.
Sustainable Materiality and Construction Techniques
The Nomad Farmhouse employs a range of materials that contribute to its ecological framework. Timber frames form the core of the structural integrity, providing warmth and a natural aesthetic that complements the surrounding landscape. Large expanses of glass are strategically placed to maximize natural light and establish visual continuity with the outdoors. The use of fabric in teepee structures provides a flexible and inviting atmosphere, while green roofs and water-resilient materials enhance the building's environmental performance. These design choices not only minimize the ecological footprint but also create a space that is aesthetically pleasing and functional.
Innovative Design Approaches
Key to the project’s uniqueness is its circular layout, reminiscent of traditional nomadic structures, that promotes an organic movement within the space. The design incorporates an outdoor central pond as a focal point, fostering tranquility and serving as a water source for agricultural purposes. Vertical hydroponic gardens within the farmhouse underscore the project's commitment to sustainable practices, enabling small-scale food production in an urban context. The architectural layout is intentionally designed to support social interactions, with shared spaces that invite collaboration and community involvement.
The Nomad Farmhouse stands out through its intricate layering of functions, sustainability initiatives, and respect for local culture. It represents a pragmatic approach to contemporary architectural challenges, merging form and function while promoting a sustainable lifestyle. For more information on the architectural plans, architectural designs, and architectural sections, explore the complete project presentation for deeper insights into its design and execution.


