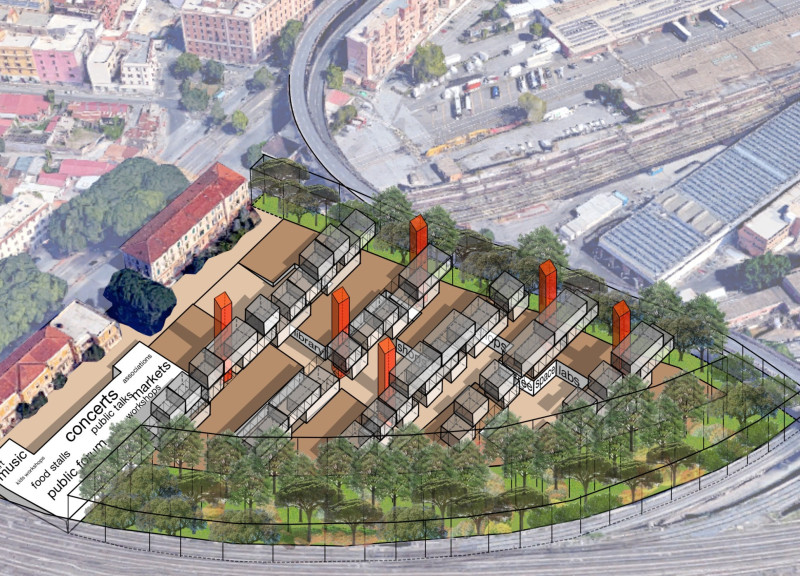5 key facts about this project
At its core, "Bending Standards" exemplifies a holistic approach to residential design, seamlessly integrating shared and private spaces to cultivate social interaction while respecting individual privacy. The architectural layout encourages collaborative experiences without sacrificing personal comfort, thereby promoting a balanced living environment. Key elements of the project include communal living areas, multifunctional kitchens, and thoughtfully designed private quarters, all configured to optimize usability and enhance daily life.
The communal living room acts as a focal point within the design, facilitating engagement amongst residents. Its flexible seating arrangements and openness create an inviting atmosphere conducive to gatherings and socializing. Adjacent to this is the kitchen area, which has been designed not only for functional cooking but to serve as a space where residents can come together, share meals, and form connections. By merging culinary functions with communal space, the design underscores the importance of shared experiences in nurturing community ties.
Private areas, such as bedrooms, are crafted with a focus on personal retreat. These spaces provide sanctuary while offering adaptability through features like sliding partitions that allow residents to customize their level of privacy. Each bedroom remains integral to the overall community dynamic, reflecting the project's philosophy of collaborative living while respecting individual needs.
The choice of materials significantly contributes to the project's overall atmosphere. Wooden panels bring warmth and a tactile quality to the environment, while expansive glass facades ensure that natural light permeates the interiors, fostering a connection with the outdoors. Concrete elements add structural stability and ground the design within an urban context, while vibrant textiles introduce color and comfort within shared spaces.
"Bending Standards" also prioritizes sustainability through features such as green roofs and community gardens. These elements not only enhance the aesthetic appeal of the project but also support local biodiversity and contribute to residents' well-being. The thoughtful integration of natural elements serves to promote environmental awareness and create a healthier living environment.
The project's location in the heart of an urban landscape, near significant landmarks such as the former city customs house and central railway station, enhances its relevance. This situates "Bending Standards" within a rich historical and cultural context, aiming to blend seamlessly with the existing architecture while offering a fresh perspective on urban living.
The unique design approaches evident in "Bending Standards" challenge conventional ideas of residential architecture. By focusing on flexibility and social inclusivity, the project redefines how living spaces can be organized in an urban setting. It emphasizes the importance of creating environments that not only serve functional needs but also nurture community bonds and individual fulfillment.
For those interested in a deeper understanding of this innovative project, exploring the architectural plans, sections, designs, and ideas will yield valuable insights into the vision and execution of "Bending Standards." The intricate details and thought processes behind the design further illuminate the contemporary architectural narrative at play, showcasing a significant advancement in urban residential design.


























