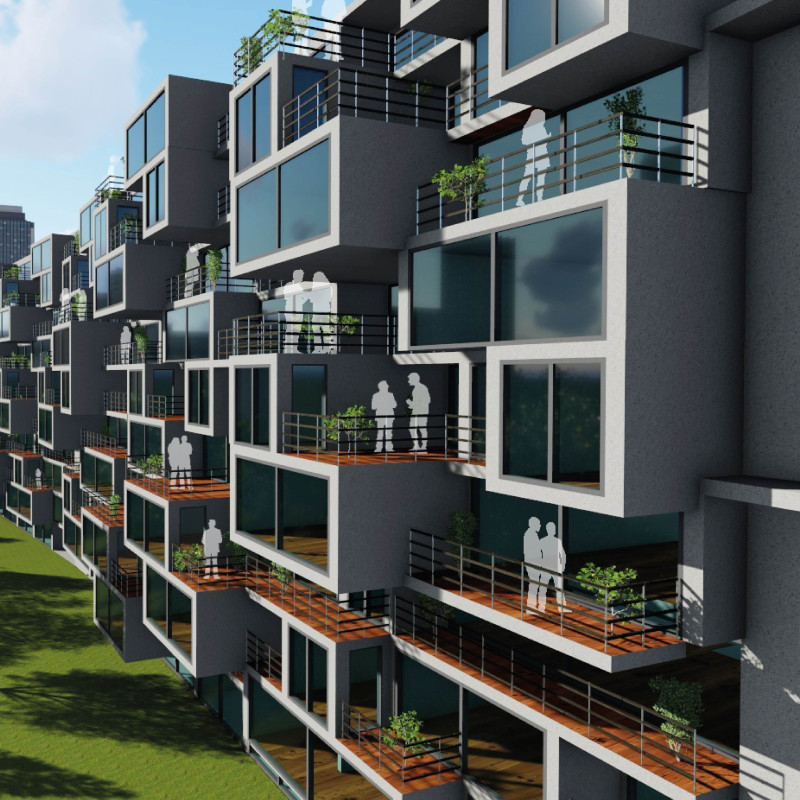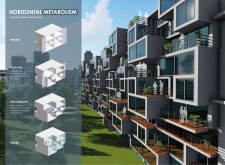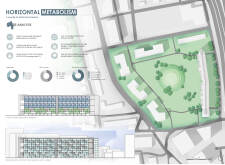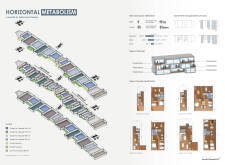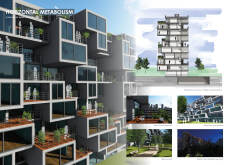5 key facts about this project
Spatially, the project features a series of duplex apartments tailored for diverse family sizes. The design accommodates various household compositions, from single occupants to larger families. Each unit is coupled with private and shared terrace spaces that promote outdoor activities and community engagement. The emphasis on greenery within these terraces enhances the aesthetic quality of the living environment while contributing to ecological well-being.
The architectural approach distinguishes itself through its horizontal layout, contrasting typical vertical developments that can isolate communities. By creating interconnected open spaces, the design fosters social cohesion among residents. This unique strategy effectively encourages interaction, allowing individuals and families to engage in communal activities, thereby strengthening neighborhood ties.
Materiality plays a significant role in the project's execution. Key materials include concrete for structural walls, glass for expansive windows that facilitate natural light, and wood for terrace flooring, which softens the façade and encourages outdoor use. Metal railings are strategically used to ensure safety while maintaining an open feel. This combination of materials is chosen not only for its durability but also for its contribution to a visually appealing architectural identity.
A critical element of this architecture is its focus on sustainability. Features such as integrated green spaces improve air quality and support biodiversity, addressing the ecological concerns inherent in urban development. The design aligns with contemporary urban strategies aimed at creating livable, resilient environments.
The project also addresses the demographic and socioeconomic factors relevant to the area. Recognizing the high percentage of social housing residents and the diverse age groups within the community, the design serves to create adaptable housing solutions. This consideration highlights a thoughtful engagement with the local context, ensuring that the project meets the evolving needs of its intended occupants.
For a more comprehensive understanding of the various aspects of the project, including architectural plans, sections, designs, and ideas, readers are encouraged to explore the detailed project presentation.


