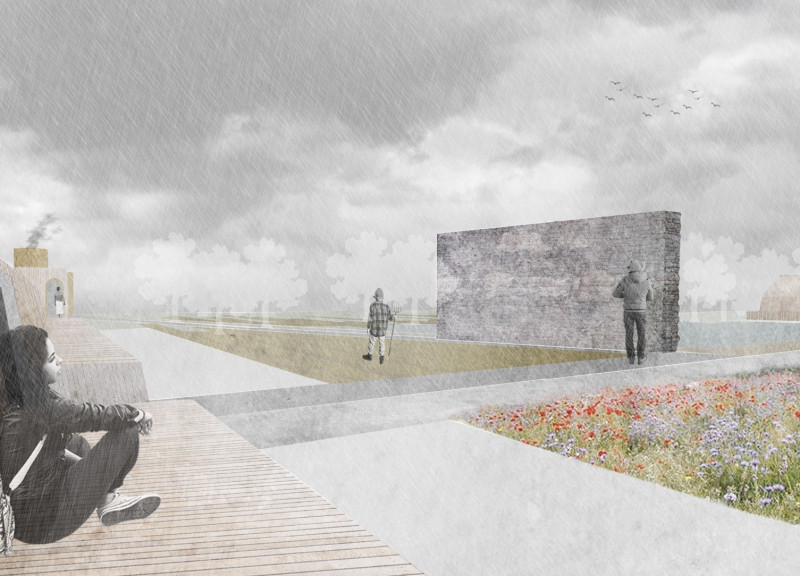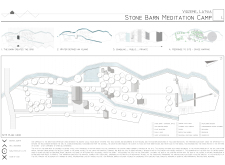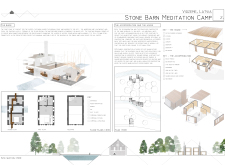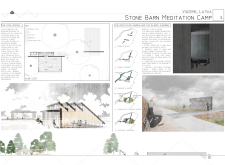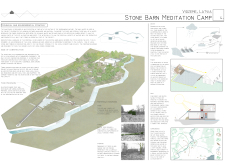5 key facts about this project
Upon entering the building, visitors are greeted by an open and welcoming lobby characterized by an expansive ceiling that creates a feeling of spaciousness. This area serves multiple functions, including a reception, casual meeting spots, and lounge areas, facilitating informal gatherings and interactions among community members. Natural light floods the space through large windows, establishing a strong connection with the outdoors and contributing to the building’s energy efficiency through passive solar design principles.
The main functional spaces of the community center include multipurpose meeting rooms, classrooms, and recreational areas. These spaces are designed with flexibility in mind, allowing for various configurations depending on the type of event or activity taking place. The classrooms are equipped with movable partitions, enabling them to be joined into larger spaces for community gatherings or events. This versatility ensures that the facility can adapt to the diverse needs of its users, whether for educational workshops, fitness classes, or social gatherings.
A key feature of the design is the intentional incorporation of sustainable materials and construction practices. The project utilizes locally sourced materials such as timber for structural elements, enhancing the building’s environmental footprint by reducing transportation emissions and supporting the local economy. Additionally, concrete and steel are used judiciously, providing strength and durability. The use of renewable resources, like bamboo paneling in interior finishes, further underscores the project’s commitment to sustainability. Careful consideration has been given to insulation and energy efficiency, minimizing the building's operational costs and environmental impact.
The architectural design also emphasizes green spaces, integrating outdoor areas that function as extensions of the indoor facilities. Roof gardens and landscaped terraces create inviting outdoor environments that promote relaxation and social interaction. These spaces are designed not only for aesthetic appeal but also for educational purposes, with areas designated for community gardening, encouraging residents to engage with nature and learn about sustainable practices.
In exploring unique design approaches, it is evident that the project prioritizes user experience by fostering a sense of belonging. The orientation of the building maximizes views of the surrounding neighborhood, allowing for a visual connection to the community it serves. This thoughtful positioning reinforces the idea that architecture can play a crucial role in bridging spaces and enhancing social cohesion. The integration of artwork from local artists within the interior and exterior spaces adds to the character of the center, further anchoring it within its community context.
Attention to detail is evident throughout the project, from the carefully selected fixtures to the ergonomic furniture chosen for communal spaces, ensuring comfort and functionality. The architectural design respects the surrounding existing structures while contributing its unique identity to the streetscape, demonstrating an understanding of historical context and local architectural language.
This community center stands as a model of responsible design in architecture, highlighting how a well-considered project can fulfill functional requirements while enhancing the well-being of its users. Those interested in understanding the intricacies of this project are encouraged to explore the various architectural plans, sections, and designs that reveal the thought processes and strategies employed to achieve such a harmonious integration within the community. Engaging with these materials will offer deeper insights into the architectural ideas that shaped this significant contribution to the urban landscape.


