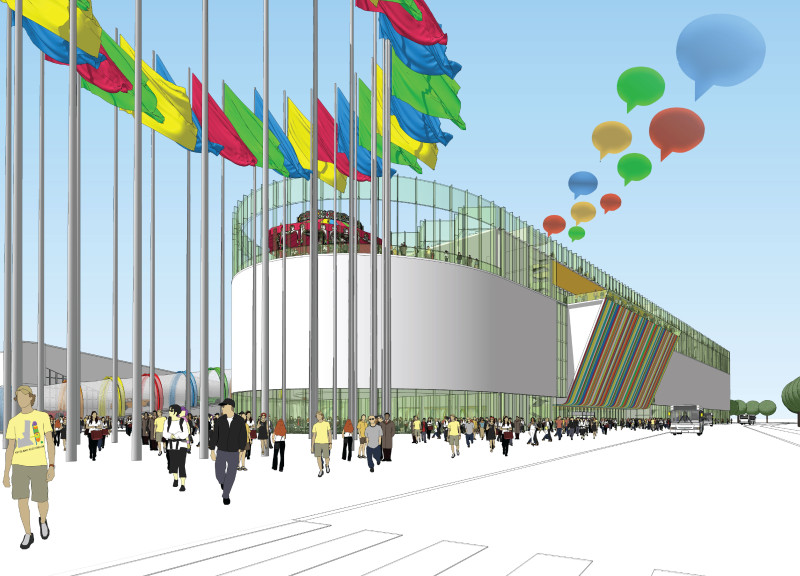5 key facts about this project
At its core, the Riga International Exhibition Centre represents a hub of activity, where various forms of expression and exchange can take place. The architecture is intended to accommodate a wide range of events, from art exhibitions to trade shows, effectively making it a focal point for cultural engagement within the city. This successful integration of form and function is a significant aspect of the project, illustrating an understanding of the evolving needs of a community-oriented space.
The building’s design showcases a contemporary aesthetic characterized by clean lines and an emphasis on transparency. Large glass facades dominate the exterior, allowing natural light to permeate the interior while offering unobstructed views of the surrounding urban landscape. This openness not only enhances visual connectivity between the inside and outside but also invites pedestrians and visitors to engage with the space. The use of glass is a deliberate choice, promoting a feeling of inclusion while maintaining an energy-efficient environment.
Particularly noteworthy is the building's striking entrance area, which is designed to be inviting and dynamic. The unique incorporation of colorful balloons and an interactive pixel display serves as a welcoming gesture, drawing visitors into the exhibition centre. The placement of flag poles near the entrance further emphasizes cultural diversity and the international spirit of the project, reinforcing the centre as a global meeting point.
Inside, the Riga International Exhibition Centre features versatile exhibition and conference halls, designed to be adaptable to various formats and activities. This flexibility is critical in ensuring that the space can host different types of events, catering to a wide audience. Additionally, the inclusion of amenities such as cafes and retail spaces fosters an environment conducive to social interaction, encouraging visitors to stay and engage with both the building and each other.
The architectural approach taken in this design reflects a conscientious consideration of sustainable practices. Efficient systems for ventilation and energy use have been integrated to minimize the building's environmental footprint while maintaining optimal comfort for occupants. This attention to sustainability is complemented by the choice of durable materials, including reinforced glass, steel, and concrete, which not only contribute to the building’s structural integrity but also enhance its aesthetic qualities.
Landscaping around the centre has been thoughtfully considered, with green areas integrated into the design to soften the built environment and provide areas for relaxation. The surrounding landscape serves to connect the exhibition centre with the urban environment, reinforcing the idea that architecture does not exist in isolation but rather interacts with its context.
The distinctive features of the Riga International Exhibition Centre underscore its role as a significant architectural project. Its blend of functionality and modernity positions it as a vital addition to Riga’s architectural landscape. By harnessing contemporary design principles and responding to the needs of the community, the centre exemplifies how architecture can create meaningful spaces that foster cultural exchange.
For those interested in exploring this project further, examining the architectural plans, architectural sections, and architectural designs will provide deeper insights into the innovative ideas that guided its creation. The Riga International Exhibition Centre stands as a testament to thoughtful design and community engagement, inviting further review and appreciation of its role within the vibrant tapestry of Riga.


























