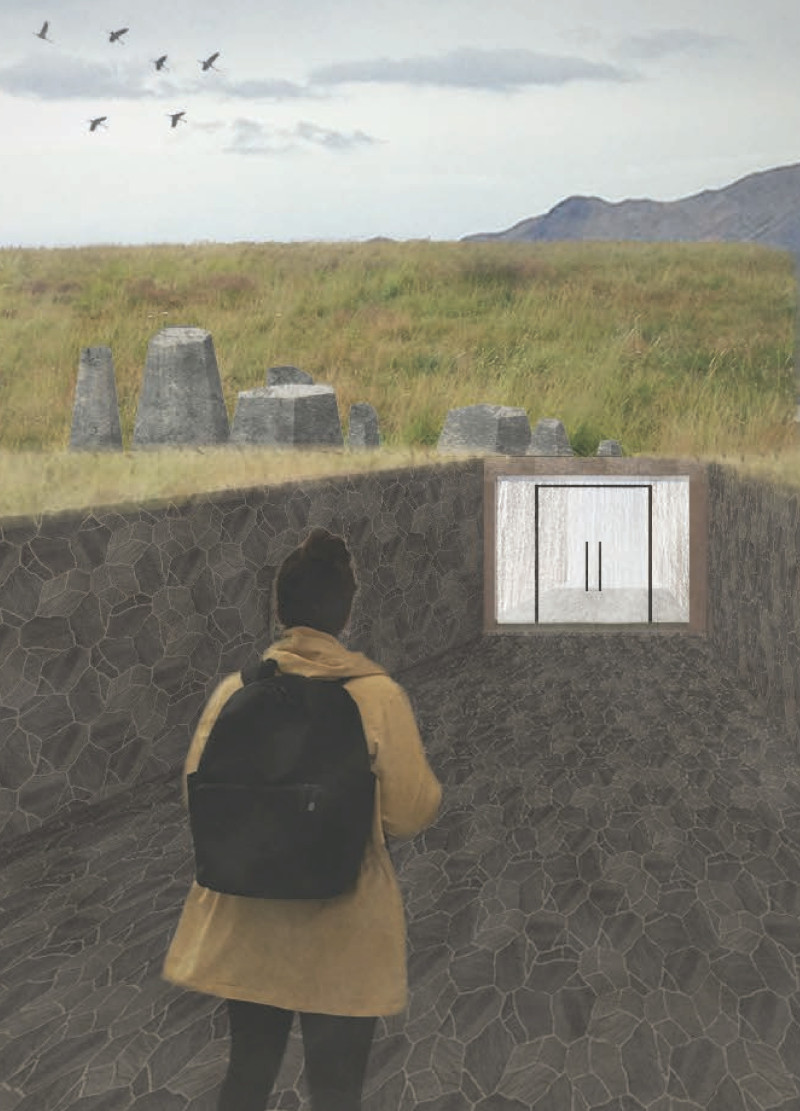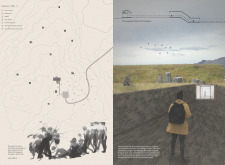5 key facts about this project
At its core, the project represents a harmonious balance between architecture and nature. The design aims to create a seamless experience for visitors, drawing them through carefully orchestrated pathways that traverse the varied topography of the site. By employing local materials, including stone, concrete, glass, and wood, the project enforces a sense of place that resonates with its geographical context. The choice of materials is not merely aesthetic but functional as well, ensuring the structures are durable yet inviting. The local stone used for walls and pathways integrates the buildings with the landscape, making them feel part of the natural environment rather than intruding upon it. In addition, expansive glass openings provide views and natural light, which enhance the connection between interior spaces and the outdoors.
The architectural approach emphasizes wellness through design, as it promotes an environment where visitors can retreat from daily stresses. This is evident in the Community Core, which serves as the focal point of the project, encouraging gatherings and fostering a sense of belonging. The careful planning of spaces ensures that each area serves a distinct purpose while allowing for flexibility in use. The design includes both individual and communal spaces, catering to diverse needs and preferences.
Unique design strategies are evident throughout the project. The entrance sequence engages visitors through a sunken pathway that follows the site’s contours, leading them into the main areas while creating a sense of discovery. This descent not only provides a physical gateway but also symbolizes an entry into tranquility. The interplay of light, space, and landscape creates a rejuvenating experience for users, encouraging them to engage with their surroundings and with one another.
Moreover, the attention to ecological principles is significant, with features such as green roofs enhancing biodiversity and aligning with sustainability goals. This project does not simply construct a building; it creates an ecosystem where architecture, nature, and community coexist in a balanced relationship. Each element from the architectural plans to the detailed sections contributes to a comprehensive understanding of the design's intent and execution.
Prospective visitors and those interested in architectural innovations will find additional insights in the project presentation. To explore the architectural plans, sections, and overarching design ideas more deeply, we encourage you to engage with the project materials. This detailed analysis showcases an architectural endeavor that prioritizes both human experience and environmental integrity, inviting an appreciation of how thoughtful design can create spaces that are both functional and profoundly connected to their surroundings.
























