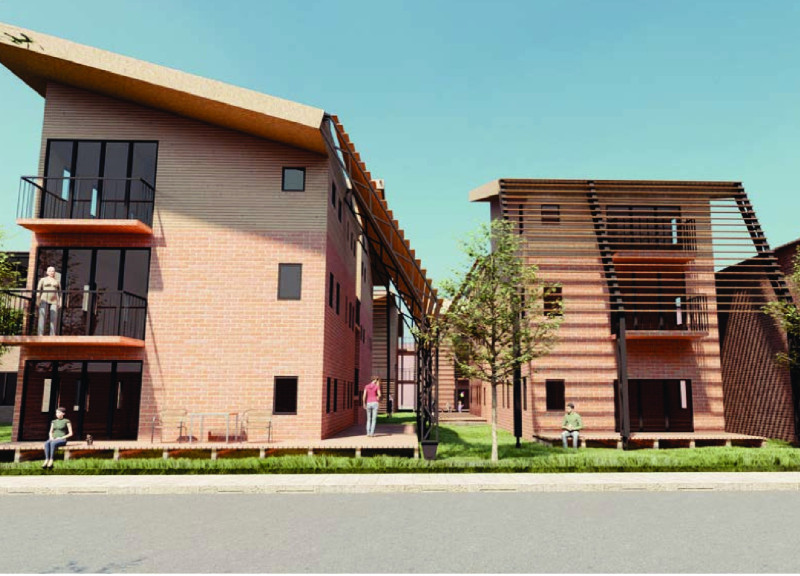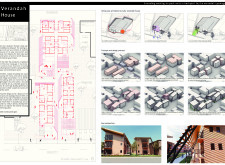5 key facts about this project
The architectural framework emphasizes the connection between indoor and outdoor environments while addressing the need for communal living spaces. It reflects a commitment to sustainability through the retrofitting of existing structures and the judicious use of materials that favor environmentally friendly practices.
Unique Design Approaches in the Verandah House
The Verandah House distinguishes itself through several innovative architectural features. The design focuses on creating a multifunctional verandah that serves as a transitional space between the exterior and interior. This element fosters social interaction among residents while enhancing climatic comfort through shade and ventilation.
A notable aspect is the lightweight structure proposed for the upper level, designed to minimize the overall mass of the building. This not only reduces the visual weight but also enables flexibility in the space, eliminating unnecessary circulation areas that are common in traditional layouts. These design decisions reflect a contemporary understanding of space utilization, enhancing livability within urban conditions.
Integration of natural elements into the design furthers the project's distinction. The project incorporates landscaped areas alongside balconies, which not only provide aesthetic benefits but also enhance connections to the surrounding environment. This integration promotes well-being and a sense of community among residents, making it more than just a living space but a shared experience.
Sustainable Material Choices
The material palette for the Verandah House is carefully selected to support its overall sustainability goals. The project retains the original brick walls of the six-pack units, leveraging their thermal mass while introducing lightweight materials, likely composed of timber or steel, for the upper structure. The inclusion of glass elements allows for natural light while maintaining energy efficiency.
These material choices reflect a broader trend in architecture towards construction practices that emphasize minimal environmental impact and energy efficiency. The mix of durable materials with lightweight construction methods represents a forward-thinking approach to residential design.
For further details on the Verandah House project, including architectural plans, architectural sections, and architectural designs, readers are encouraged to explore the project presentation. This will provide deeper insights into the innovative architectural ideas and specific features that contribute to the successful integration of modern living with communal values.























