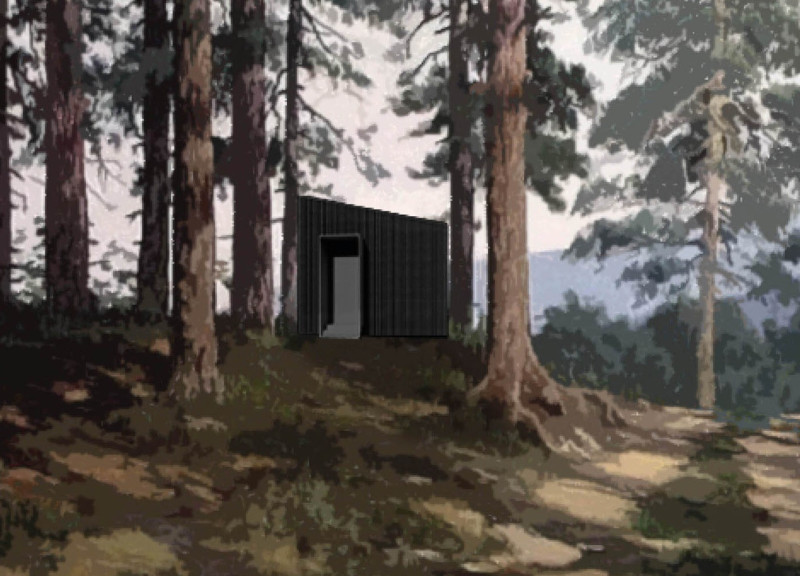5 key facts about this project
Functionally, the Shizuka Sleeping Pods are devised to serve as secluded accommodations that promote relaxation and reflection amidst the wooded environment. They cater to individuals seeking solace in a natural setting, allowing guests to immerse themselves in the serenity of the hills and forests of Valle de Moisés. Each pod is carefully positioned along the cliff's contours, taking advantage of stunning views while maintaining a respectful distance from the cliff's edge to ensure safety and mitigate environmental impact.
A key aspect of the project is its unique design approach, which embraces minimalist and contemporary architecture while incorporating traditional elements. The pods are primarily cube-shaped, featuring flat roofs that contribute to the clean lines of the overall design. This simplicity allows the architecture to blend seamlessly with the natural topography, minimizing visual intrusion and maintaining the landscape’s integrity.
The materials chosen for the project are paramount in achieving both sustainability and tactile quality. Locally sourced wood is utilized for the exterior, and the application of a technique known as "Shou Sugi Ban" enhances the durability of the wood while providing a distinctive aesthetic appeal. This traditional Japanese method of charring wood not only fosters resilience against the elements but also introduces a unique texture that resonates with the surroundings. Additionally, concrete is employed in the foundation and interior, ensuring structural stability while sustaining a minimalist design ethos. Large glass windows are integrated into the structure, allowing for an abundance of natural light and maximizing views, effectively merging indoor and outdoor environments.
The interior design of the sleeping pods emphasizes comfort and functionality, featuring open layouts that prioritize user experience. Each pod offers a cozy atmosphere, enhanced by natural light that streams in through expansive windows, reinforcing the connection to nature outside. The interior spaces are thoughtfully designed to promote a sense of calm, with furnishings that reflect simplicity and elegance.
What truly sets the Shizuka Sleeping Pods apart is their commitment to sustainability and ecological sensitivity. By utilizing locally sourced materials and minimizing the environmental footprint through careful design considerations, the project exemplifies a commitment to responsible architecture. The careful alignment of the pods with the natural landscape invites exploration and interaction with the surrounding environment, encouraging guests to engage with nature rather than retreat from it.
In essence, the Shizuka Sleeping Pods on a Cliff serves as a model of modern architecture that balances form and function while respecting the ecological context in which it resides. Its design principles offer a refreshing perspective on how architecture can enhance our relationship with the natural world. Those interested in exploring this project further are encouraged to delve into its architectural plans, sections, and designs to gain a comprehensive understanding of its unique architectural ideas and spatial intentions.


























