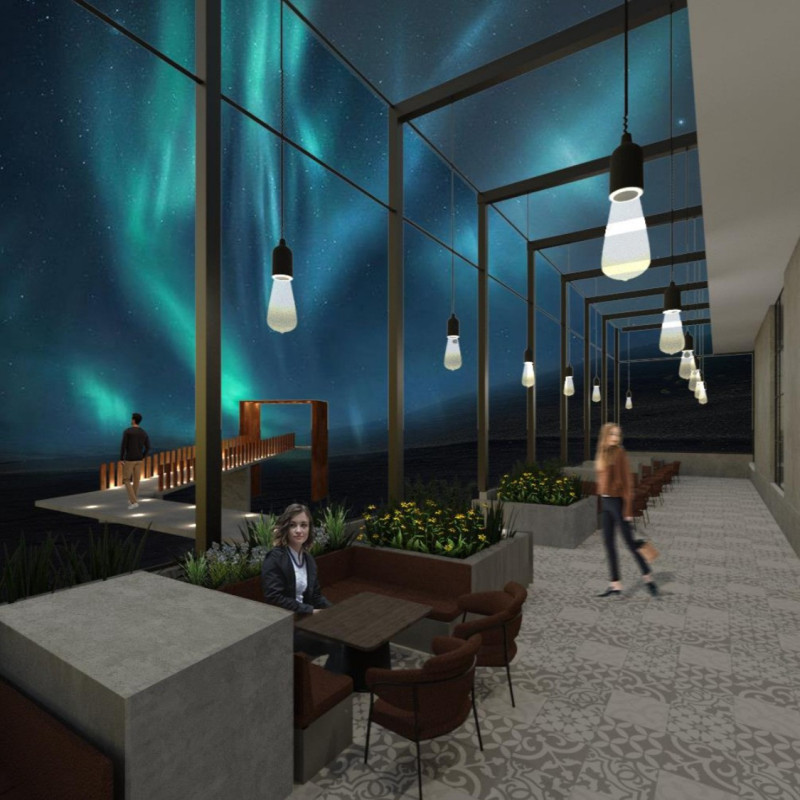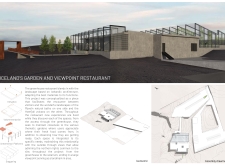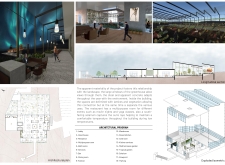5 key facts about this project
Functionally, the project aims to offer patrons an engaging space to enjoy meals while being surrounded by the breathtaking views of Icelandic nature. The building is composed of distinct zones, including a restaurant, multipurpose rooms, and greenhouses, each designed to cater to various activities, from formal dining to social gatherings or community events. This varied functionality ensures that the space is not just a dining establishment but a hub for community engagement and exploration.
The architectural design employs materials that reflect the local context, enhancing the connection to the landscape. Steel and glass dominate the greenhouse component of the structure, promoting the influx of natural light and offering panoramic views of the surroundings. The choice of apparent concrete as a primary material ensures durability while facilitating thermal comfort through its natural insulating properties. This thoughtful selection of materials aligns with sustainable practices and adds to the overall aesthetic of the project.
One of the standout features of this architectural design is its commitment to biophilic principles. The integration of lush plantings within the greenhouse not only enhances the indoor environment but also creates a seamless transition between interior and exterior spaces. The large windows strategically placed throughout the restaurant afford visitors uninterrupted views of the unique volcanic landscape, enriching their experience and fostering a deeper connection to their surroundings.
Unique design approaches can be observed in the spatial organization and the interplay of various elements within the project. The layout thoughtfully delineates different areas while maintaining an open feel, allowing for ease of movement and interaction among users. The incorporation of a solarium further demonstrates an innovative approach to harnessing sunlight, which is essential for temperature regulation during Iceland’s colder seasons. This attention to environmental adaptability highlights the project’s focus on user comfort and sustainability.
The restaurant’s architectural design also pays homage to traditional Icelandic architecture, reflecting a sense of place that resonates with the local culture. The structure’s form is inspired by the natural topography, creating an organic flow that mimics the contours of the land. By using design elements that are both functional and aesthetically pleasing, the project successfully melds contemporary architecture with traditional influences.
In essence, this architectural project embodies a comprehensive understanding of its geographical context while providing an inviting and functional space for visitors. Its thoughtful integration of materials, design strategies, and spatial organization contributes to an enriching experience that resonates on multiple levels. For those interested in delving deeper into this project, a closer examination of the architectural plans, sections, and overall design will offer valuable insights into the innovative ideas and techniques employed in this remarkable restaurant and greenhouse in Iceland.
























