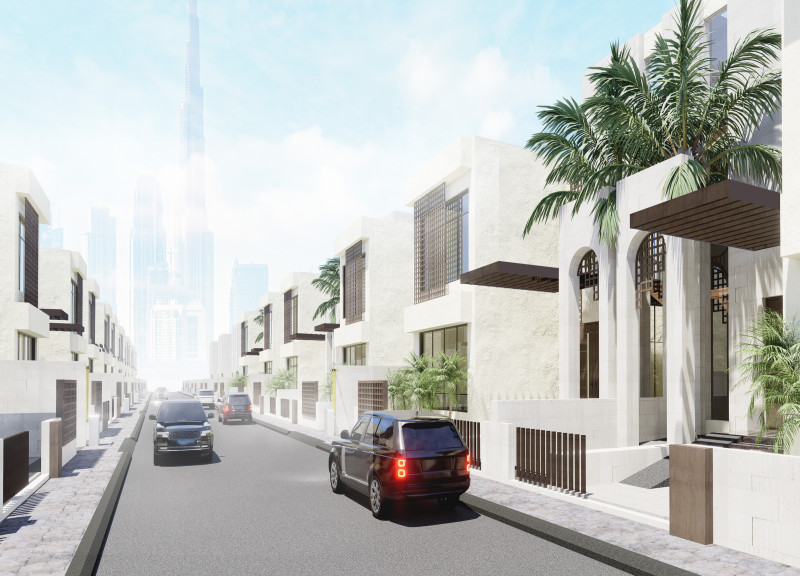5 key facts about this project
At its core, the project emphasizes the importance of human connection through thoughtful spatial organization. The layout encourages social engagement, featuring open communal areas alongside more private nooks that cater to a range of activities. This design choice reflects a contemporary understanding of needs in public spaces, where versatility and accessibility are key. The architecture promotes an inclusive environment, inviting individuals from diverse backgrounds to come together.
The design incorporates a variety of materials, each selected for their performance and aesthetic contribution. Concrete forms the foundational elements of the structure, providing both stability and longevity. Its thermal mass helps regulate indoor temperatures, contributing to the energy efficiency of the building. Expansive glass panels are skillfully utilized, allowing natural light to permeate the interior spaces while creating a seamless connection with the surroundings. This integration of indoor and outdoor spaces not only enhances the user experience but also frames picturesque views that change with the seasons.
Steel elements are cleverly employed in the structural framework, permitting large open areas that foster an unobstructed flow between spaces. This not only enhances functionality but also encourages movement and exploration within the building. Incorporating wood into the design infuses warmth into the architectural language, creating a welcoming atmosphere that softens the boldness of concrete and steel.
The landscaping surrounding the structure further complements the architectural vision, with native plants carefully selected to enhance biodiversity while ensuring low maintenance. This sensitive approach to landscaping underscores the project’s commitment to sustainability, as it minimizes resource consumption and promotes ecological health.
Unique to this project is its emphasis on innovative design solutions, which address both aesthetic appeal and environmental responsibilities. The roof features a green design, incorporating vegetation that serves multiple purposes, including natural insulation and rainwater management. This not only enhances the building's ecological footprint but also contributes to the aesthetic character, further integrating the architecture with its natural context.
The architectural plans and sections reveal a meticulous attention to detail throughout the project’s development. The harmony between various elements, from geometric layouts to the choice of materials, is evident in the architectural designs. The project encapsulates a set of architectural ideas that merge functionality with a respectful nod to the cultural narratives of the region.
As this architectural project unfolds within its setting, it stands as a testimony to thoughtful design principles. The careful blending of materials, innovative solutions, and a focus on community engagement represent a strong commitment to both aesthetic quality and functional integrity. For those interested in delving deeper into the specifics of this project, exploring the architectural plans, sections, and overall designs will provide enriching insights into its conception and execution.


 Khaleel Mohammad Mahmoud Abdul-fattah,
Khaleel Mohammad Mahmoud Abdul-fattah, 























