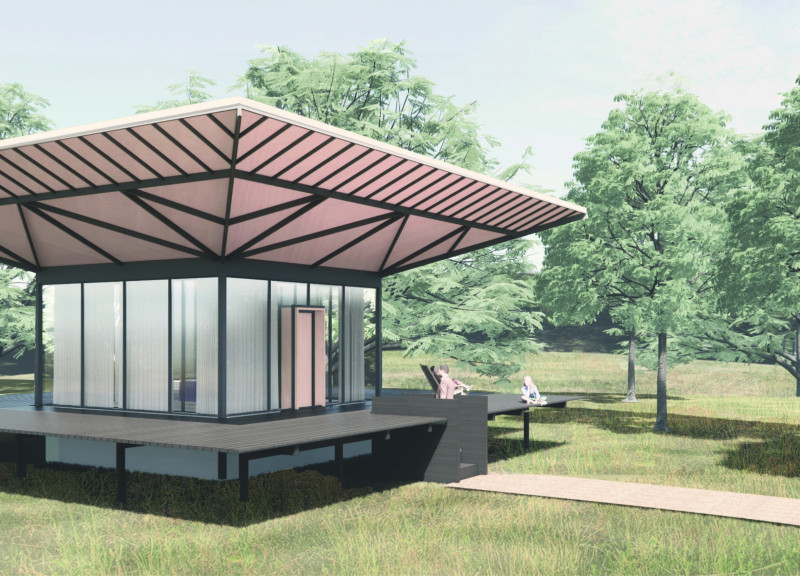5 key facts about this project
At its core, the project represents a synthesis of community, recreation, and sustainability. By adopting an inverted pyramid shape, the design prioritizes functional space while creating an engaging visual experience. This geometric form allows for expansive areas that welcome diverse activities, making it an effective venue for social interaction and leisure. The layout incorporates a sauna, a boat dock, and kayak storage, facilitating a year-round connection to the natural surroundings and ultimately promoting outdoor engagement among visitors. The organization of these spaces is particularly notable, as it fosters a sense of privacy and tranquility, a value that resonates deeply within Latvian culture.
The materiality of the Prieka-Mīda project is another essential aspect of its design. The careful selection of materials not only supports the project’s sustainable objectives but also enhances its aesthetic appeal. Locally sourced pine wood is predominantly used for cladding and roofing, ensuring that the structure resonates with its natural environment. Steel columns provide structural support while allowing for the inclusion of generously sized glass walls that blur the line between indoor and outdoor spaces. These glass elements not only flood the interior with natural light but also frame scenic views, fostering a deep connection between the visitors and the surrounding landscape. Furthermore, incorporating shingles made from local materials helps anchor the design within the context of traditional Latvian architecture, thus enriching its cultural resonance.
In examining the important details within the architectural design, one can appreciate how the thoughtful arrangement of elements contributes to a cohesive and inviting atmosphere. The interior spaces are characterized by adaptability, featuring modular furniture and versatile partitions that can be adjusted according to varying needs. This flexible approach encourages both individual relaxation and communal gatherings, promoting a sense of togetherness among visitors. Attention to detail is evident in the thoughtful incorporation of outdoor decks that extend from the primary structure, inviting users to engage with the environment seamlessly.
Unique design approaches in this project are evident in the emphasis on sustainability and ecological integration. The strategic use of large glass surfaces not only maximizes the influx of sunlight but also reinforces energy efficiency throughout the structure. Additionally, the project displays a commitment to rainwater management through innovative gutter systems that enhance both the aesthetic and functional performance of the design. Such considerations reflect a forward-thinking approach to architecture that prioritizes both environmental responsibility and user experience.
As a result of these various influences and design decisions, the Prieka-Mīda project stands as a compelling example of how architecture can both reflect cultural values and respond to contemporary needs. It invites visitors to immerse themselves in a localized experience while fostering a connection to the natural world. For those interested in exploring the architectural nuances, details, and planning that have shaped the Prieka-Mīda project, reviewing the architectural plans, architectural sections, and architectural designs will provide further insight into this innovative endeavor. The integration of architectural ideas within the context of local culture enhances the sustainability and relevance of the project, making it a valuable addition to the Latvian landscape.


























