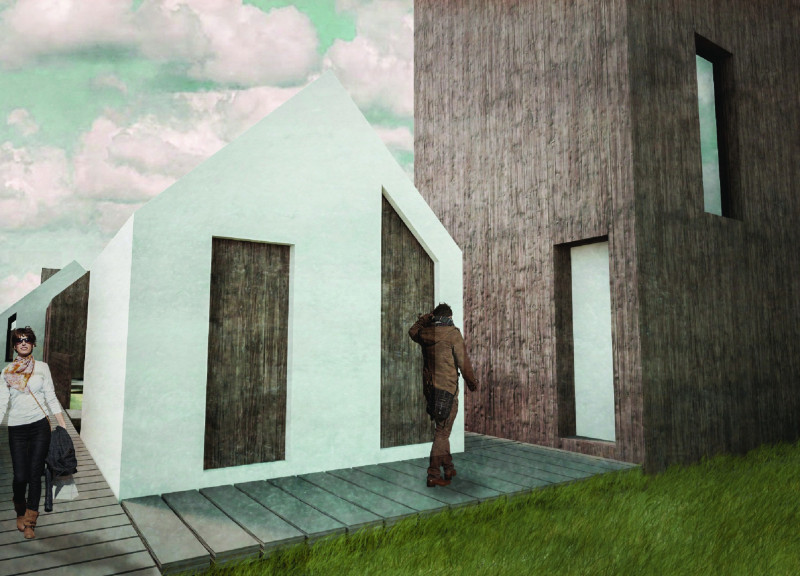5 key facts about this project
The layout organizes the various facilities into clusters, emphasizing accessibility through a network of pathways. The central feature includes the Gateway, which serves as both an entrance and a transition space, effectively separating vehicular and pedestrian traffic. This strategic design not only facilitates movement but also establishes a welcoming atmosphere for all visitors. The towering structure offers prominence and panoramic views, enhancing the connection to the landscape.
Unique Design Approach Rooted in Nature
This project integrates innovative design approaches that set it apart from similar architectural endeavors. The use of local materials, predominantly wood and stone, echoes the natural surroundings while prioritizing sustainability. The external facades utilize wooden planks that present an organic appearance, contrasting with the refined interior finishes that adapt depending on the functional use of each space.
Sustainable practices are a core focus of the design. Geothermal systems are incorporated to provide energy-efficient heating, significantly reducing the environmental footprint. Additionally, the project features a water management system that collects and filters rainwater through a three-step process, enhancing resource sustainability. This approach to environmental responsibility not only serves operational efficiency but also aligns with the project's overarching aim of fostering a symbiotic relationship between architecture and nature.
Architectural Functional Zones
Each segment within the project serves distinct functions that cater to visitors and staff alike. The waiting room is designed to accommodate small groups comfortably, providing a suitable space before guided activities begin. Adjacent to this is the staff work area, promoting collaboration among team members while maintaining operational efficiency.
The residential components of the design, including the overnight lodgings and communal living area, are crafted with a focus on social interaction. These spaces are designed to facilitate communal gatherings centered around cooking and relaxation, enhancing the sense of community among occupants. The market area allows for a vibrant exchange of goods and services, supporting local economic interactions and extending the site's usability.
Overall, this architectural project exemplifies thoughtful consideration of both design and functionality. The interplay between natural elements and human needs demonstrates an effective strategy for creating a space that respects its environment while providing valuable amenities. For those interested in exploring this project in further detail, reviewing architectural plans, sections, and design ideas will offer a deeper understanding of the design rationale and the unique features that distinguish this initiative.


























