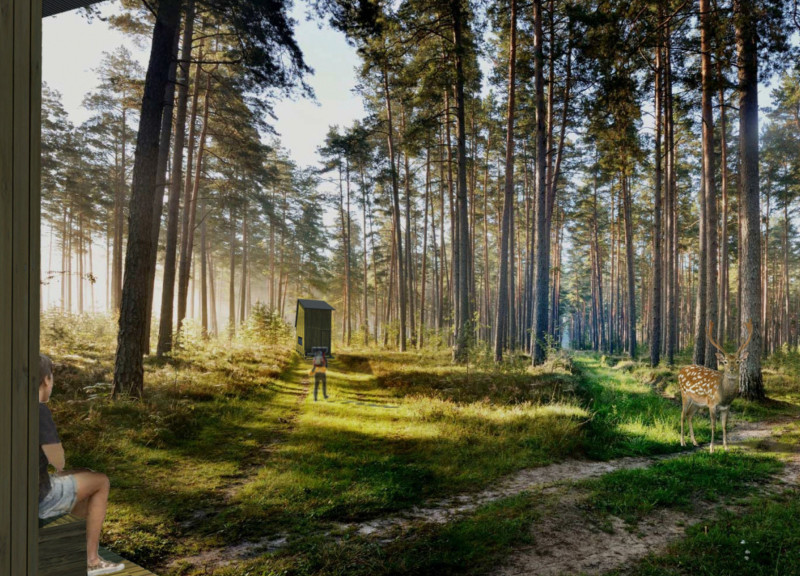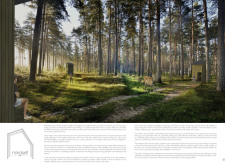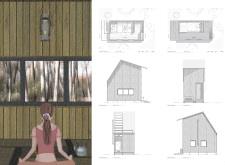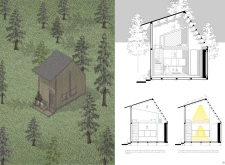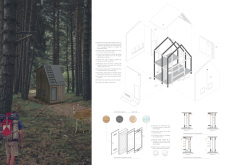5 key facts about this project
The primary function of the MindSelf Silent Cabin is to provide a tranquil space for meditation and personal retreat. It embodies an environment that encourages tranquility and introspection, allowing visitors to disconnect from daily distractions. The architectural design prioritizes simplicity and functionality, reflecting a commitment to minimalism that aids in fostering a peaceful atmosphere. The spaces within the cabin are arranged to facilitate both individual contemplation and occasional communal gatherings, balancing solitude with social interaction.
Key components of the design include an expansive living area enhanced by large windows that invite natural light, promoting a seamless connection between the interior and the surrounding forest. This design choice not only maximizes views but also blurs the boundaries between the built environment and nature. The cabin features a mezzanine level that provides versatile use, whether for additional sleeping space or a private meditation nook. This tiered approach invites occupants to engage with the space in different ways, reflecting a dynamic interaction with their environment.
The materiality of the cabin plays a crucial role in its overall appeal and sustainability. The use of sustainably sourced wooden boards establishes a warm and inviting aesthetic, while large glass panels facilitate ample daylight and a direct view of the landscape. Additionally, a robust steel framework ensures structural integrity without compromising on style. The cabin is insulated with environmentally friendly materials, such as rock wool, which not only aids in temperature regulation but also promotes energy efficiency. Recycled metals are smartly utilized in roofing, reinforcing the project’s commitment to sustainability.
Unique design approaches manifest in several ways throughout the MindSelf Silent Cabin. The emphasis on natural ventilation through strategically placed openings ensures a continuous flow of fresh air, immersing inhabitants in the forest's ambient sounds. The incorporation of a solar energy system further enhances the project’s sustainability, allowing it to function independently while reducing its carbon footprint. A designated outdoor fire area serves as a focal point for social interaction, providing a setting for gatherings that nurture relationships and establish a sense of community.
The spatial organization of the cabin is intuitive and thoughtfully laid out. The living area serves as the heart of the cabin, promoting social engagement while also allowing for solitude. Specifically designed meditation zones are purposefully positioned throughout the cabin, minimizing distraction and encouraging focused thought. Moreover, a compact kitchenette and dining area enhance self-sufficiency, aligning with the retreat's overall ethos of independence and self-care.
In summary, the MindSelf Silent Cabin stands as a compelling architectural project that reinforces the relationship between nature and personal well-being. Its design effectively supports activities that promote mindfulness while highlighting sustainable living practices. By considering aspects such as architectural plans, sections, designs, and innovative ideas, one can gain further insights into the thoughtful execution and ideological foundation of this contemporary retreat. It invites readers to explore the project presentation in depth for a more comprehensive understanding of its architectural merits and design philosophy, revealing why such spaces are essential in today's fast-paced world.


