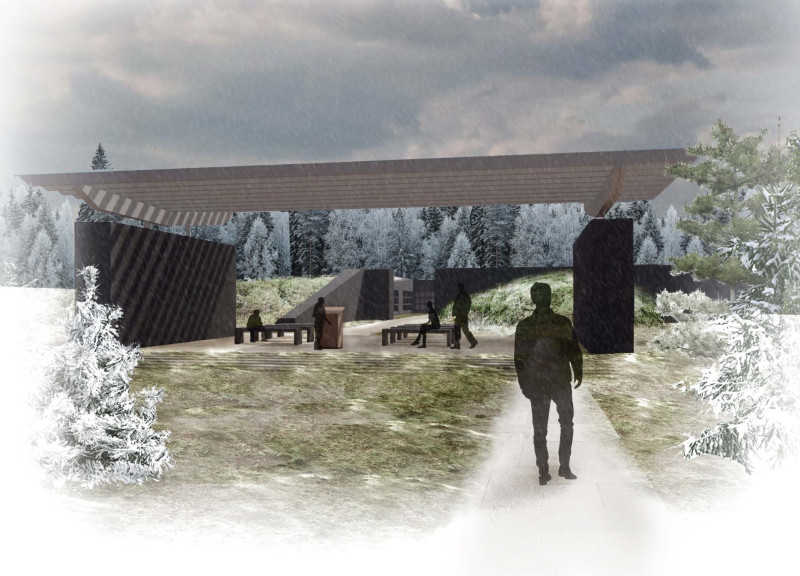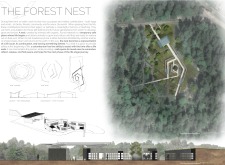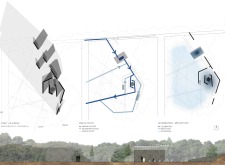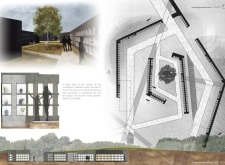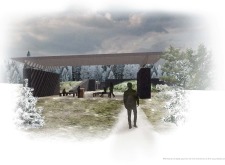5 key facts about this project
The project's function is multifaceted. It is designed to provide a serene environment where individuals can both grieve and celebrate the lives of their loved ones. By integrating spaces for personal remembrance and communal activities, the architecture encourages visitors to engage in the process of reflection collectively. Each element within the design plays a critical role, conveying emotions and inviting contemplation.
A prominent feature of the project is the integration of a central birch tree, which represents the interconnectedness of life and death. This natural element stands as a poignant reminder of life’s cycles, resonating deeply with the overarching theme of the design. Surrounding the birch tree is the columbarium, which consists of niches tailored for urns, providing a personalized space for families to honor those they have lost. The arrangement of these niches around the central tree further emphasizes the idea of communal support and shared memories.
In addition to the columbarium, the project includes a pavilion that functions as a chapel or gathering space. With its architectural form resembling wings in flight, the pavilion invites visitors to engage with the design on both an emotional and a physical level. It is a space where commemorative ceremonies can unfold, allowing families and friends to come together in a comforting environment that fosters healing.
The pathways that connect various elements of the project are designed with care, promoting a sense of flow and connectivity. These curvilinear walkways encourage reflection and exploration, guiding visitors through a thoughtful journey that enhances their experience of the site. By situating these pathways within a landscape rich in greenery, the design reinforces the relationship between the architecture and nature.
Materiality also plays an essential role in The Forest Nest. The careful selection of materials such as concrete, glass, and wood allows the architecture to resonate with its natural surroundings while maintaining a sense of permanence. Concrete offers structural integrity, providing a solid foundation, while glass elements facilitate transparency and light, creating a welcoming atmosphere. Wood adds warmth and a tactile quality to specific areas, enhancing the overall comfort of the space.
The unique design approach taken in this project is marked by its sensitivity to context and human emotion. The seamless integration of natural elements with architectural forms fosters a sense of tranquility and belonging. Rather than presenting a stark or clinical environment, The Forest Nest encourages an organic dialogue between its users and the landscape, emphasizing the importance of nature in the process of remembrance.
Overall, The Forest Nest stands as a thoughtful architectural endeavor that honors life and provides a calming refuge for reflection. Through its design, materials, and embedding within the natural world, it challenges conventional notions of memorial spaces, transforming them into places of community and connection. For those interested in exploring this project further, the architectural plans, sections, and design interpretations available offer deeper insights into its thoughtful execution and innovative architectural ideas.


