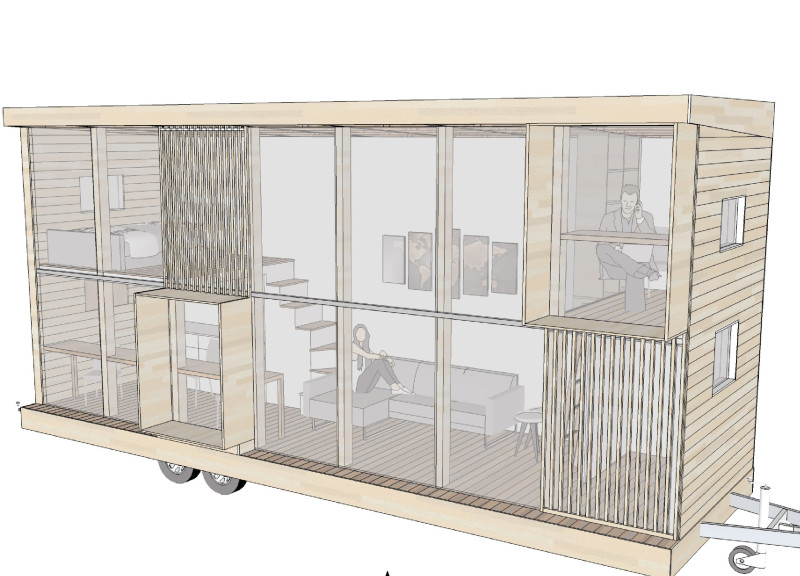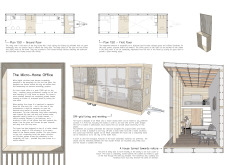5 key facts about this project
The design prioritizes mobility, making it suitable for various locations, which reflects a growing trend in remote work. The incorporation of sustainable materials, off-grid capabilities, and a functional layout contributes to its appeal and usability. With a height of 4.5 meters, the two-level structure offers sufficient space for living and work environments.
Spatial Organization and Distinctions
The interior layout consists of a ground floor that integrates a kitchen, bathroom, and versatile living area. Large sliding bay windows facilitate interaction with the outdoor environment, enhancing natural light and creating a seamless transition between indoor and outdoor spaces. Notably, the design features a mezzanine bedroom area, accessible by staircase, allowing for efficient use of vertical space while providing privacy. This separation of living and working areas defines its functionality, making it particularly suited for professionals who work from home.
Sustainability and Self-Sufficiency
Sustainability is a critical element of this Micro-Home Office. The project employs various eco-friendly materials, such as wood for structural and aesthetic purposes, alongside advanced systems for electricity generation through photovoltaic solar panels and rainwater collection. Closed loop filtration systems further emphasize its focus on independent living.
These design components reinforce a commitment to minimizing ecological impact while addressing the practical needs of modern life. The use of sheep wool insulation is a significant feature, enhancing thermal efficiency and contributing to the overall comfort of the space.
Exploring Further Architectural Designs
The Micro-Home Office serves as a model for future architectural endeavors, presenting a comprehensive solution for those balancing work and home in a compact environment. Its innovative integration of design, sustainability, and efficient use of space sets it apart in contemporary architecture. To delve deeper into the nuances of the project, including architectural plans, sections, and ideas, potential readers are encouraged to explore further details on the project presentation to gain a more comprehensive understanding of its architectural merit.























