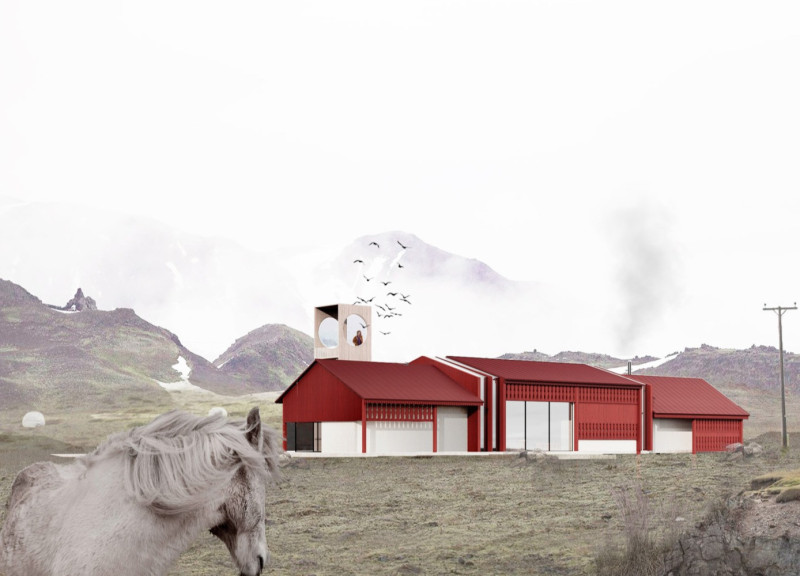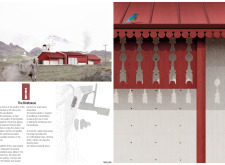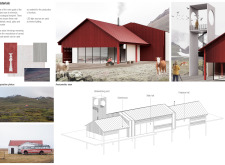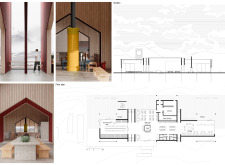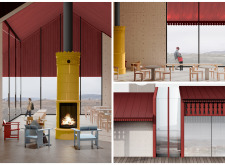5 key facts about this project
The architecture is characterized by its careful consideration of materials and environmental impact. The predominant use of wood, glass, and concrete creates a coherent aesthetic that draws from traditional Icelandic construction techniques while embracing modern practices. Wood is chosen not only for its warmth and aesthetic versatility but also for its sustainability; it offers a tactile quality that resonates with visitors. Glass is employed extensively to establish unobstructed views, allowing the natural light to permeate the interior spaces and fostering a connection with the outdoors. This strategic use of transparency elevates the dining experience by making nature an integral part of the visitors' journey. Concrete serves as a foundational element, providing durability while maintaining a minimalist presentation that supports the overall design ethos.
The layout of "The Birdhouse" is expertly crafted to include essential areas that enhance functionality. The main hall, designed to serve as the central dining area, features expansive windows that frame breathtaking views. This space is intended to foster a sense of community among patrons, inviting communal dining experiences while providing them with a calming atmosphere. Adjacent to the main hall is a greenhouse area dedicated to cultivating fresh, local ingredients for the restaurant's menu, reinforcing the commitment to sustainability. The careful integration of culinary practices with architectural design underscores an ethos of self-sufficiency and local sourcing.
Another significant feature is the fireplace hall, a cozy area providing warmth and comfort during the colder months. This element not only serves a practical function but also encourages social interaction and relaxation. Additionally, the design incorporates a birdwatching point—a distinctive tower created for guests to observe the surrounding natural habitat. This unique aspect of the project enhances visitors' experiences by allowing them to appreciate the rich biodiversity of the area, further establishing "The Birdhouse" as a location that offers more than just a meal.
The project's overall design reflects a thoughtful response to the surrounding landscape. The use of a vibrant red exterior, reminiscent of Icelandic farmhouses, ensures that the building stands out while still paying homage to traditional architectural styles. Complementary elements, such as decorative wooden trimmings and a ceramic chimney, add a level of artistic detailing that enriches the visual narrative of the structure. The interplay of colors and textures contributes to a warm, inviting atmosphere that aligns with the restaurant's objectives.
Furthermore, the emphasis on sustainable practices is mirrored in materials that minimize environmental impact while maximizing functionality. The energy-efficient LED lighting throughout the interior further demonstrates a commitment to sustainability, promoting a reduced ecological footprint for the building's operations.
The unique design approaches found in "The Birdhouse" convey a broader message about the relationship between architecture and the environment. By incorporating natural elements into the design and actively using the landscape as an extension of the dining experience, the project becomes a living representation of modern ecological awareness. The interplay of traditional aesthetics with contemporary design ensures that the building maintains cultural relevance while addressing current environmental concerns.
For those interested in a deeper examination of "The Birdhouse," including architectural plans, sections, and designs, a closer look at the details of this project is encouraged. Exploring the intricacies of its architectural ideas will provide valuable insights into the thoughtful design processes that define this exemplary structure.


