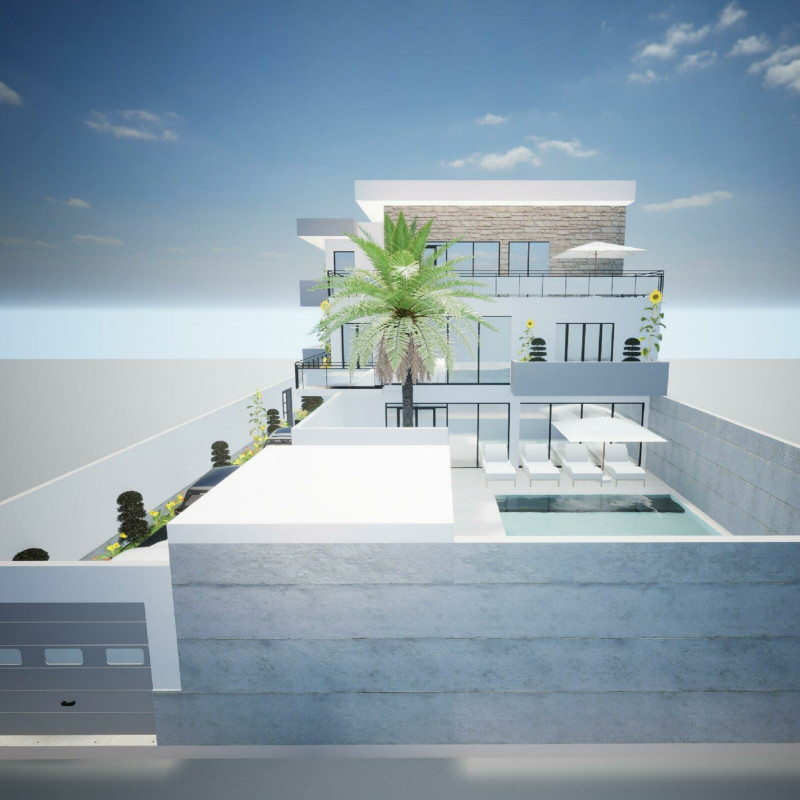5 key facts about this project
With an emphasis on sustainability, the architecture showcases a blend of innovative materials and traditional techniques, resulting in a harmonious balance between modern and contextual design. The façade combines glass and concrete to create transparency and openness while maintaining structural integrity. Large windows punctuate the exterior, allowing natural light to flood the interior spaces, fostering a sense of connection with the outdoors. This design choice not only reduces energy consumption but also enhances the building's aesthetic, establishing a welcoming atmosphere for visitors and occupants alike.
The layout of the project is strategically considered to promote versatility and adaptability. Open-plan areas enable a variety of uses, accommodating everything from exhibitions to community meetings. This flexibility is complemented by smaller, designated spaces that provide privacy and focus, catering to diverse needs. Throughout the building, thoughtful transitions between public and private realms guide users intuitively, encouraging exploration and interaction while maintaining comfort.
Unique design approaches are evident in various aspects of the project. For example, the incorporation of green roofs and living walls speaks to a commitment to environmental sustainability. These elements not only improve energy efficiency but also enhance urban biodiversity, contributing positively to the local ecosystem. Furthermore, the use of locally sourced materials reinforces a connection to the area, grounding the design within its geographical context and supporting the local economy.
The architectural design also pays homage to the historical narrative of the region, subtly referencing traditional forms while pushing the boundaries of contemporary aesthetics. This sensitivity to context is particularly noticeable in the choice of materials and color palettes that reflect the character of the surrounding architecture. By marrying modern techniques with local traditions, the building is able to resonate with an authentic sense of place.
Details within the interior further enhance the quality of the space. Natural finishes like wood and stone are employed throughout, contributing warmth and tactile richness while balancing the cooler tones of the glass and concrete exterior. This carefully curated material palette creates a cohesive experience as users move through different areas of the building. The design includes practical elements such as integrated furniture and modular spaces that encourage a fluid use of the environment, making the building adaptable to future needs.
Furthermore, strategic landscaping complements the architectural design, softening the building's footprint in the urban landscape and creating inviting outdoor areas. These spaces are intended for community use, encouraging engagement and interaction among residents and visitors. The integration of nature within the design not only enhances the visual appeal but also promotes mental well-being and social cohesion.
Ultimately, this architectural project stands as a meaningful addition to its context, thoughtfully addressing the needs of its users while remaining respectful of its surroundings. The melding of innovative architectural ideas with practical functions serves as a model for future developments in similar urban settings. For those interested in exploring the full scope of this project, including architectural plans, sections, and design details, further investigation into the project presentation is highly encouraged. Engaging with these elements will provide deeper insights into the design philosophy and the various influences that shaped this significant architectural endeavor.


 Yasmine Derardja
Yasmine Derardja 























