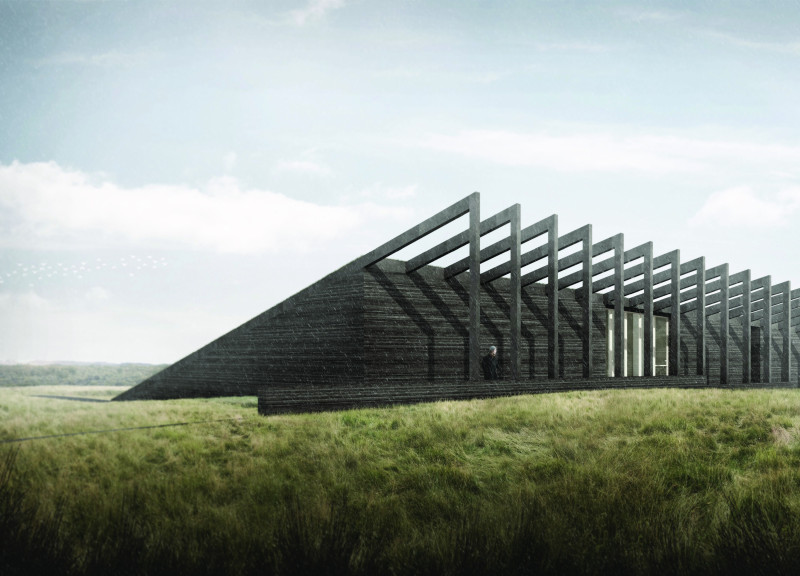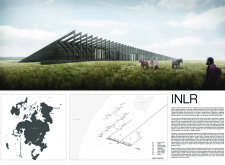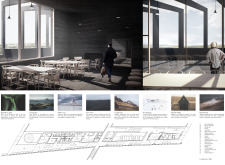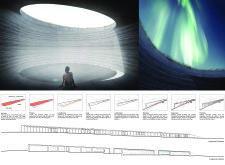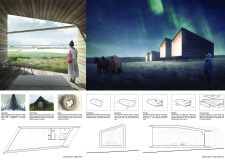5 key facts about this project
At its core, the project serves multiple functions. It provides accommodations for visitors seeking to explore the beauty of Iceland while also establishing communal areas that encourage social interaction and engagement with the environment. The design is characterized by a series of interconnected spaces, each thoughtfully crafted to enhance the user experience. The primary structure is crafted from dark timber, reflecting traditional Icelandic building techniques while contributing to the overall aesthetic of the development. Its angular form echoes the rugged terrain of the surrounding landscape, promoting a cohesive relationship between architecture and nature.
Significant attention has been paid to the placement and dimensions of openings throughout the façade. Large windows are strategically located to frame breathtaking views of the landscape, allowing natural light to penetrate the interiors while creating a seamless transition between indoor and outdoor spaces. This design approach not only enhances the interior atmosphere but also draws attention to the stunning display of the Northern Lights, an extraordinary natural phenomenon that visitors can appreciate from the comfort of their accommodations.
The project's interior design adopts a minimalist aesthetic, utilizing materials such as raw concrete and wood to foster a warm yet stark ambiance that resonates with Iceland's elemental beauty. Exposed surfaces and simple forms guide the eye outward, encouraging occupants to engage with the natural environment. Guest accommodations are designed with intimacy in mind, resembling traditional turf houses while incorporating modern amenities. Each unit is modular, allowing for flexibility in use and arrangement, and is thoughtfully elevated to minimize ecological disruption.
Communal spaces within the project play a crucial role in fostering a sense of community among visitors. Dining areas, lounges, and wellness facilities are designed to promote social interaction, encouraging guests to share their experiences while immersed in the stunning surroundings. The architectural design carefully balances private and public realms, ensuring that while individual needs are met, communal relationships can flourish.
On the sustainability front, the project incorporates renewable energy sources that align with Iceland’s geothermal capabilities, demonstrating a commitment to environmental stewardship. Local materials are prioritized in the construction process, reinforcing the building’s connection to its geographical context. This thoughtful materiality not only reduces the project's ecological footprint but also pays homage to the architectural traditions of Icelandic culture.
Unique design approaches within this project include a deep integration of landscape and architecture. The building is designed to complement the natural contours of the land, facilitating a harmonious relationship with the environment. The elongated shape and sloped roof design reflect the geological features of the region while promoting effective snow management. This attention to local climatic conditions not only enhances functionality but also reinforces the project's integration into the landscape.
Visitors are encouraged to explore the project's architectural details through the presentation which offers insights into architectural plans, sections, and overall design philosophy. The layout provides a deeper understanding of how the project’s design fosters an environmental dialogue that enhances the visitor experience while remaining rooted in the rich cultural tapestry of Iceland. As you delve into the design, consider the architectural ideas that shape this project and how they come together to create an engaging and sustainable space that resonates with the surrounding natural beauty.


