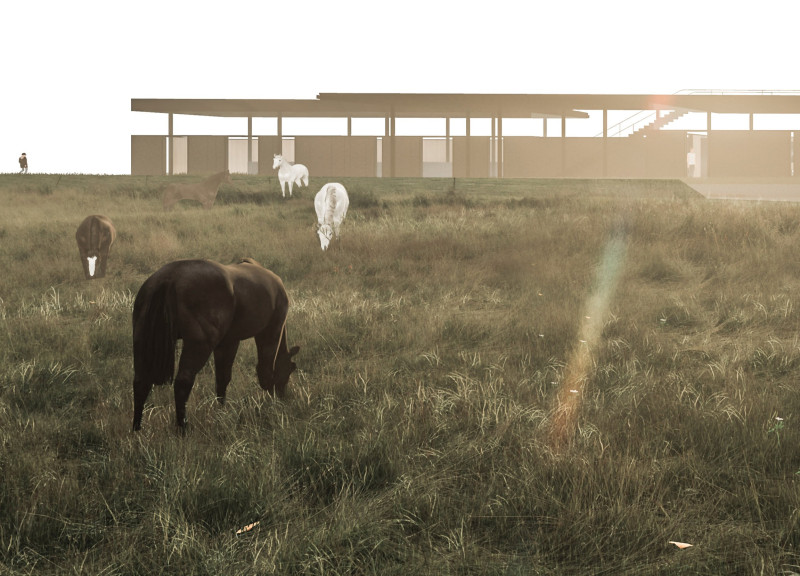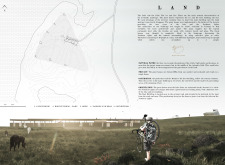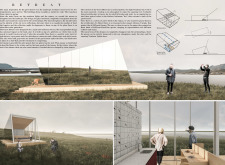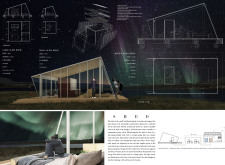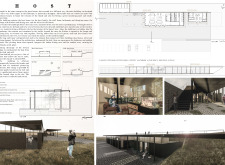5 key facts about this project
Central to the design is an open and fluid layout that encourages movement and accessibility. The strategic organization of spaces within the project allows for flexible usage, enabling a range of activities to occur simultaneously. This adaptability is essential in contemporary architecture, where the needs of users can be diverse and constantly changing. The incorporation of communal areas within the design promotes social interaction and collaboration, vital components of community-building.
The exterior treatment of the building showcases a combination of textures and materials that reflect the surrounding environment while also establishing a unique identity. The use of locally sourced materials emphasizes a connection to place, elevating the overall design by paying homage to the context in which it stands. The cladding materials, often a thoughtful mix of wood, metal, and concrete, not only provide visual interest but also contribute to the building’s performance in terms of insulation and energy efficiency. Large windows and openings are thoughtfully placed to maximize natural light and enhance the relationship between indoor and outdoor spaces. This design approach fosters a sense of transparency and openness, allowing the building to engage with its surroundings actively.
Sustainability is a core principle embedded within the architecture of the project. The design incorporates eco-friendly technologies, such as solar panels and rainwater harvesting systems, which contribute to reducing the overall carbon footprint. Green roofs and walls may also be utilized, promoting biodiversity and providing natural insulation while creating a tranquil environment for users. By integrating these sustainable practices, the project not only addresses environmental concerns but also promotes a healthier lifestyle for its inhabitants.
The architectural details further demonstrate attention to craftsmanship and quality. Elements such as custom joinery, carefully considered lighting design, and durable finishes enhance the user experience, balancing aesthetics with practicality. Thoughtful landscaping surrounds the building, incorporating native plants that require minimal irrigation, thereby reinforcing the commitment to sustainability.
What sets this project apart in the realm of architecture is its emphasis on community-centric design. Every decision made during the design process considered the potential impact on the locality and its residents. The building is not merely a structure; it serves as a catalyst for community engagement, offering spaces where individuals can gather, collaborate, and connect. This approach aligns with modern architectural ideas that prioritize social sustainability alongside environmental concerns.
In examining the architectural plans and sections, it becomes evident how spatial organization aligns with functional intent. Each aspect of the design is interwoven with the overarching objective to create spaces that resonate with users while fostering a sense of belonging.
Those interested in exploring this project further are encouraged to delve into the architectural plans, sections, and various design elements that bring this vision to life. By doing so, one can gain deeper insights into how thoughtful architecture can serve not just individual needs, but also enhance the broader community landscape. Engaging with the details of this project offers an opportunity to appreciate the nuances of contemporary architectural practice.


