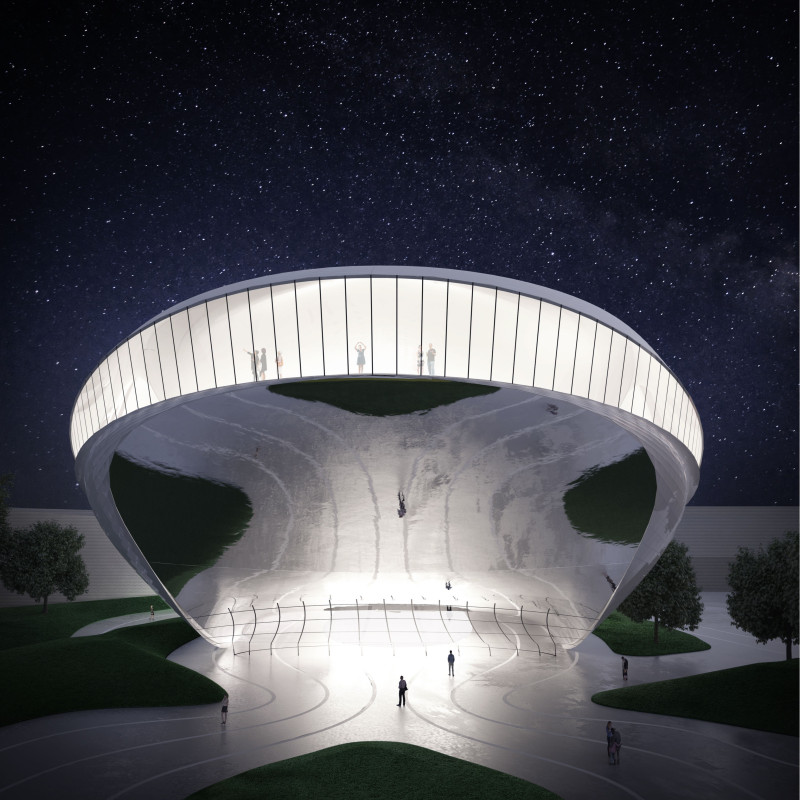5 key facts about this project
At its core, the auditorium is a manifestation of modern architectural principles that prioritize inclusivity and adaptability. It combines flexible performance spaces with communal areas, allowing for a diverse range of activities. The design invites visitors to explore its interiors and the surrounding environments, effectively bridging the gap between indoor and outdoor experiences. The connection to the external landscape is thoughtfully considered, with landscaped areas and pathways encouraging pedestrian movement and interaction among the local population.
The architecture of the auditorium is distinguished by its organic form, which draws inspiration from the fluidity of natural elements. The exterior displays smooth, flowing lines and features a combination of materials that enhance both the aesthetic appeal and the structural integrity of the building. Large expanses of glass dominate the facade, creating a transparent boundary that filters natural light into the space while providing visual continuity with the surrounding environment. This transparency is crucial as it fosters a sense of openness and accessibility, welcoming all who approach.
Inside the auditorium, visitors are met with a spacious lobby characterized by dynamic features, such as a sculptural staircase that serves as a focal point. This area is designed for social interaction and engagement, setting the tone for the experiences that unfold within. The main performance hall demonstrates versatility, allowing for arrangements that can cater to varying audience sizes and types of events—from theatrical performances to concerts and community gatherings. Additionally, the design integrates advanced acoustic treatments and spatial arrangements that ensure optimal sound quality, elevating the overall experience for both performers and attendees.
Material choice is an essential aspect of the project, with concrete providing a robust foundation and a neutral backdrop. Wood elements enhance the warmth of the space, present in both structural features and ornamental details. Glass enhances transparency and light, while metal may provide structural support and decorative accents, showcasing a balance of durability and elegance.
One unique approach in this design is its emphasis on environmental integration. The auditorium not only serves a functional role in housing events but is also an integral part of a communal environment. The surrounding landscaping and pedestrian-friendly pathways promote ecological awareness, creating a serene atmosphere conducive to community engagement and outdoor activities. This consideration for urban ecology showcases a sensitivity to the local context, aligning architectural design with broader environmental goals.
In summary, the Kip Island Auditorium is a project that exemplifies the principles of modern architecture through its innovative design and functionality. Its ability to serve as a dynamic community hub reflects a thoughtful response to the cultural and social needs of Riga, encouraging engagement and interaction among its inhabitants. For those interested in exploring architectural plans, sections, designs, and ideas further, a closer examination of this project presentation will provide valuable insights into its comprehensive design approach and the intricate details that contribute to its identity as a cultural landmark.


























