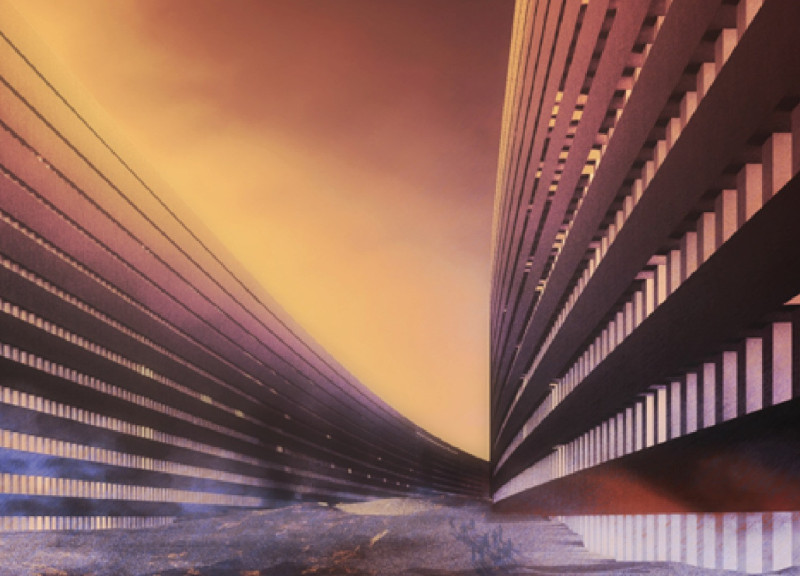5 key facts about this project
This project represents a modern take on traditional design elements, characterized by its emphasis on sustainability and user-centered spaces. At its core, the design serves as a multifunctional space, catering to both individual and community needs. The layout has been meticulously crafted to promote interaction without sacrificing privacy, ensuring that users can engage with the environment at various levels.
The architectural design is marked by its innovative use of materials, which play a crucial role in both aesthetic appeal and functional performance. The primary materials used include concrete, glass, wood, metal, and natural stone. Concrete provides robust structural integrity, allowing for expansive open spaces that are further enhanced by large glass expanses. This choice of glazing facilitates an abundance of natural light, creating an inviting ambiance while blurring the boundaries between interior and exterior spaces. Wood adds warmth and texture, enhancing the vision of a space that feels both contemporary and rooted in nature. Metal elements are skillfully integrated into the design as accents, introducing a modern edge while ensuring durability. The use of stone in select areas reinforces the project’s connection to the earth, grounding the architecture in its specific context.
Important components of the project include carefully designed entry points that offer a welcoming gesture to visitors and foster a sense of belonging among users. The circulation patterns throughout the building are intentionally laid out to guide individuals effortlessly from one area to another, promoting a sense of flow. Outdoor spaces such as terraces and gardens are seamlessly incorporated into the design, providing areas for relaxation and interaction, thereby enhancing the overall experience of inhabitants.
Unique design approaches are evident in the strategic orientation of the building, which maximizes natural ventilation and solar gain while minimizing energy consumption. The integration of sustainable practices, such as rainwater harvesting systems, demonstrates a commitment to environmental stewardship that resonates throughout the architectural design. Furthermore, the project reflects a keen awareness of local culture and context, subtly weaving in elements that represent the community and its traditions, fostering a sense of identity and pride among its users.
The integration of technology within the architectural framework enhances the functionality of the space. Smart systems have been incorporated to monitor and adjust lighting and climate control, ensuring comfort while promoting energy efficiency. These technological innovations are balanced with natural elements, creating a cohesive environment that serves both modern needs and timeless principles.
As you explore the presentation of this architectural project, consider diving deeper into its architectural plans, sections, and the innovative design elements that contribute to its overall conceptual framework. The interplay between structure, space, and materiality in this project is a testament to thoughtful design thinking, encouraging a holistic appreciation of the architecture that marries function with aesthetic rigor. Engaging with these elements will provide a more comprehensive understanding of how this design resonates within its setting, reinforcing the importance of thoughtful architecture in our built environments.


 Gregorio Ninci
Gregorio Ninci 




















