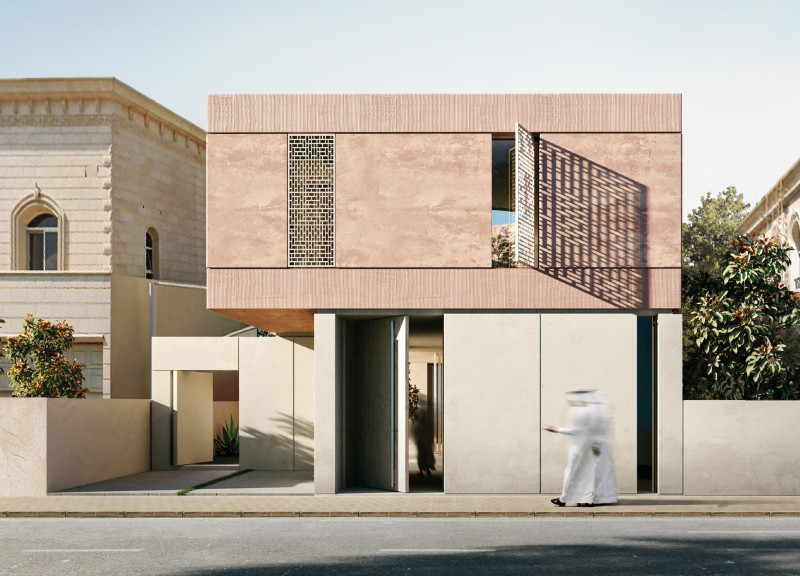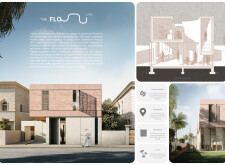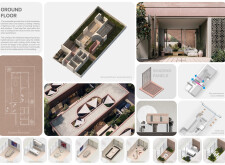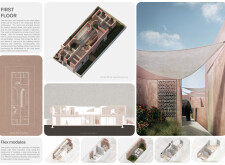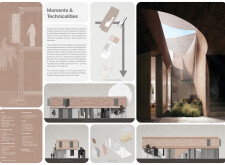5 key facts about this project
### Project Overview
Located in the United Arab Emirates, the House of the Future represents a significant advancement in residential architecture, merging traditional vernacular influences with contemporary design principles. The project focuses on personalization, sustainability, and cultural sensitivity, allowing residents to create customized living environments that respect local heritage while addressing modern needs.
### Spatial Configuration and User Adaptability
The design prioritizes flexibility and privacy, key elements in the context of Islamic culture. A ground floor layout integrates spaces for living, dining, and cooking around a central courtyard, fostering connections between indoor and outdoor areas. This approach encourages natural ventilation through innovative earth ducts, aligning with traditional cooling methods. The first floor features modular room arrangements that support both social interaction and individual privacy, with greenery strategically placed to enhance the living experience.
### Materiality and Environmental Strategies
A range of carefully selected materials imparts a unique character to the residence. Reinforced concrete provides structural integrity while wood and natural stone reflect local aesthetics. Glass elements facilitate an interaction with the surrounding environment, enhancing natural light within the spaces. The project also employs fabric canopies for shading, blending traditional methods with modern advancements. Environmental strategies include earth cooling techniques and the incorporation of greenery, designed to minimize energy consumption and reduce the ecological footprint. The house is constructed with the foresight of potential future expansions, ensuring adaptability to changing family dynamics over time.


