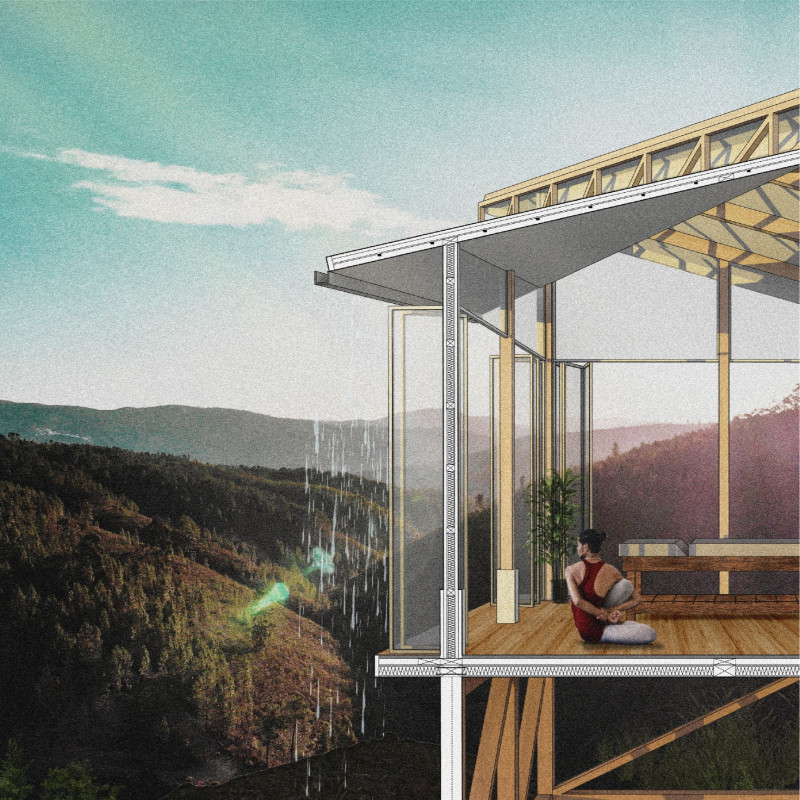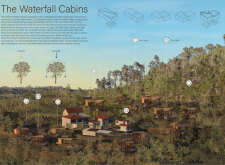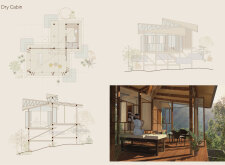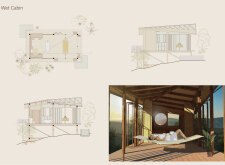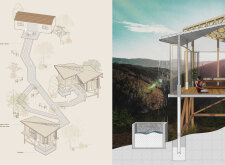5 key facts about this project
The Dry Cabin is designed with a focus on internal reflection and mindfulness practices. Its layout encourages activities such as yoga and holistic therapies, allowing visitors to engage with nature in a space that feels open yet intimate. Large windows allow for generous natural light, enhancing the experience of being surrounded by the lush environment. In contrast, the Wet Cabin emphasizes the therapeutic benefits of water through a spa-like experience, featuring spaces conducive to bathing and relaxation. Each structure is designed not only for comfort but also with a keen awareness of the local climate and environmental impact.
A distinctive aspect of the Waterfall Cabins is the innovative use of materials that promote sustainability and blend seamlessly into the landscape. Timber framing provides structural support while infusing warmth and a natural aesthetic to the interiors. Large glass panels are strategically placed to maximize views and daylight, fostering an ongoing connection with the outdoor setting. Steel elements lend stability to the construction, while concrete is utilized judiciously for essential structural components and water management systems. This conscious selection of materials embodies a commitment to ecological responsibility without compromising design integrity.
The architectural composition of the cabins features a unique roofline that not only contributes to a dynamic visual profile but also facilitates efficient rainwater collection. This system channels rainwater from the roofs to storage facilities, emphasizing the project’s dedication to environmental sustainability. Elevated construction minimizes disruption to the existing topography and vegetation, showcasing a thoughtful approach toward preserving the biodiversity of the site. By incorporating natural elements like trees into the design, the architects highlight the importance of coexistence between the built and natural worlds.
Interior spaces in both cabins are intentionally designed to enhance user experience. The Dry Cabin features an open-plan layout that promotes a sense of unity among different areas, while still allowing for personal retreats within the larger space. The Wet Cabin, on the other hand, focuses on creating an enveloping environment that encourages relaxation and rejuvenation. By emphasizing the sensory experience of water, the design cultivates an oasis-like atmosphere conducive to deep meditation and self-care.
One of the unique design approaches of the Waterfall Cabins is the dual focus on providing spaces for both solitary reflection and communal activities. This thoughtful arrangement allows for flexibility in how visitors can interact with each other and nature, catering to a variety of preferences and meditation styles. The project reflects an understanding of contemporary needs for wellness and connection, culminating in an architectural response that is both functional and sensitive to the environment.
The Waterfall Cabins stand as a noteworthy example of modern architecture that thoughtfully incorporates sustainable practices and encourages mindfulness through design. As you delve deeper into this project, consider exploring the architectural plans, sections, and design ideas that illuminate the underlying intentions of this endeavor. These insights can provide a more comprehensive understanding of how the Waterfall Cabins merge innovative design with ecological consciousness, enhancing the experience of retreat and introspection.


