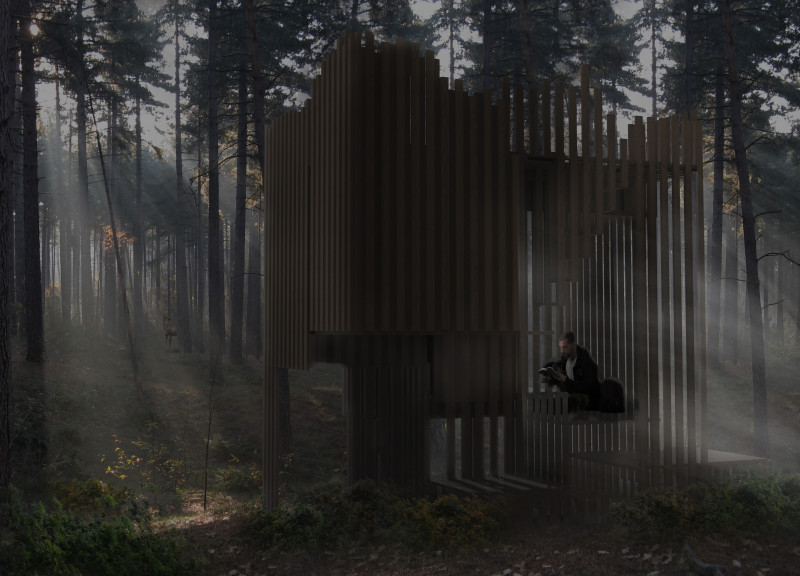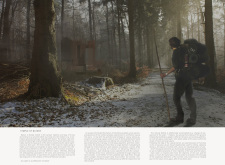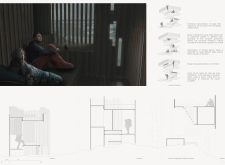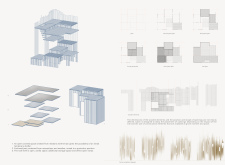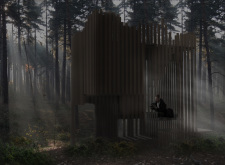5 key facts about this project
The project serves as a communal and contemplative space, designed not only for individual reflection but also for gatherings that foster community engagement with the outdoors. By blending the natural landscape with elegant architectural solutions, the Temple of Nature aims to create an environment where users can find solace and inspiration, encouraging them to experience nature in a new and more meaningful way.
Key elements of the design include a carefully considered spatial arrangement that promotes fluid movement within the structure, allowing visitors to flow seamlessly in and out of various spaces. This layout is influenced by the traditional Latvian bench, which symbolizes comfort and connection to local heritage. Incorporating this design inspiration emphasizes a sense of belonging and familiarity for users, while also creating contemporary settings suited for diverse activities, from solitary reflection to communal gatherings.
Materiality plays a central role in the architectural expression of the Temple of Nature. Predominantly utilizing locally sourced wood, the design embraces an environmentally responsible approach that respects the natural resources and cultural identity of the region. The warm tones and textures of wood are complemented by selective glazing elements, which allow natural light to filter gently into the interior spaces. This integration of light enhances the architectural experience, creating a variable atmosphere that changes throughout the day, inviting occupants to engage dynamically with their surroundings.
Each part of the structure has been carefully designed to reflect not only aesthetic considerations but also functional needs. Elevated sections of the architecture address the variability of the landscape while providing additional utility, such as storage space or contrasting vantage points that offer uninterrupted views of the surrounding woods. The roof design serves a dual purpose of functionality and enhancing the overall user experience. Additionally, the incorporation of slatted walls promotes ventilation and thermal comfort while adding a layer of texture to the façade that engages with how light interacts with the space.
One of the unique design approaches of the Temple of Nature is its commitment to creating a sanctuary that fosters connections—not only between users and nature but also among individuals themselves. The flexibility of the interior spaces allows for varied usages and provides an inclusive atmosphere that supports diverse community activities. This design intent encourages interaction among visitors, promoting an appreciation for the shared experience of being in nature, whether through organized events or individual moments of tranquility.
Ultimately, the Temple of Nature stands as a testament to a contemporary architectural language that respects tradition while looking towards the future. This project carefully engages with its landscape, demonstrating how thoughtful design can enhance the relationship between human life and the natural environment. For those interested in delving deeper into the architectural nuances of this engaging project, including the architectural plans, architectural sections, and architectural designs, exploring the project presentation will provide further insights into its conceptual underpinnings and design outcomes. Engaging with these materials will foster a richer understanding of the architectural ideas that contribute to its unique identity.


