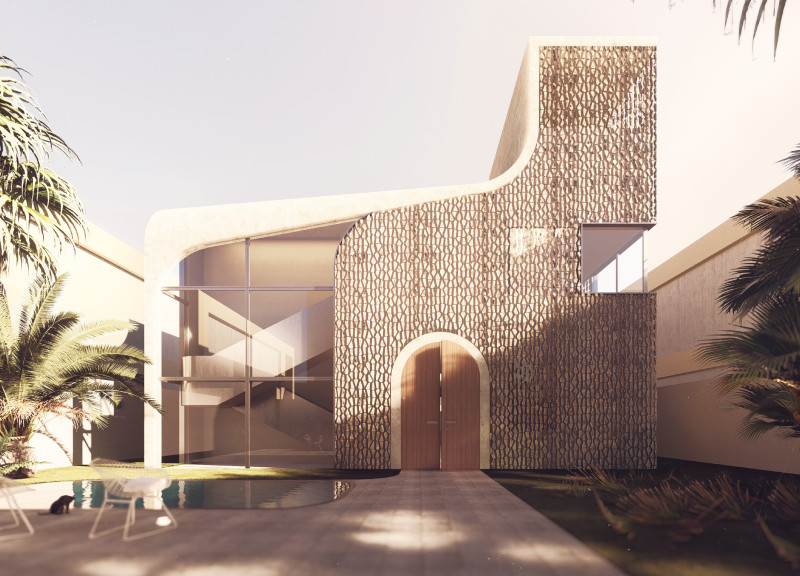5 key facts about this project
At its core, the design focuses on creating a versatile environment. The project serves multiple functions, providing spaces that accommodate both private and communal activities. This duality is evident in the careful zoning of areas, where public spaces are interspersed with private enclaves, fostering interaction while enabling moments of solitude. The thoughtful organization of these spaces is key to facilitating a seamless flow throughout the architecture, guiding occupants from one area to another with ease.
A critical aspect of this project is its materiality. The careful selection of materials contributes significantly to the overall architectural narrative. Concrete forms the backbone of the structure, offering both durability and aesthetic appeal. This material is complemented by expansive glass elements that invite natural light deep into the interior, creating a sense of openness and transparency. The use of wood introduces warmth, contrasting with the more industrial feel of concrete. Natural stone accents provide tactile interest and a visual link to the surrounding landscape, reinforcing the connection between the built environment and nature.
Distinctive design approaches define this project, particularly in how it addresses environmental considerations and user engagement. The architecture incorporates sustainable features such as green roofs and rainwater harvesting systems, demonstrating a commitment to minimizing the ecological footprint while promoting biodiversity. These elements not only enhance the building’s performance but also serve educational purposes, fostering awareness of environmental stewardship among its users.
Unique to this design is its ability to adapt to the changing needs of its occupants. Flexible spaces equipped with movable partitions allow for reconfiguration according to various activities, making the architecture responsive to both individual and community requirements. This adaptability is an essential characteristic of contemporary architecture, reflecting the evolving dynamics of usage and interaction in modern society.
The attention to experiential details is another hallmark of this project. From the entry sequence to interior spaces, every element has been considered to enhance user experience. The incorporation of courtyards and landscaped areas within the design invites outdoor engagement, providing essential connections to nature that are increasingly recognized as vital for community health and well-being. Each transition from inside to outside is thoughtfully designed to blur the boundaries, encouraging occupants to engage with their surroundings frequently.
Moreover, this architectural project takes cues from its geographical context, ensuring that the design resonates with local cultural and environmental characteristics. By referencing historical architectural styles while implementing contemporary materials, the design establishes a dialogue with its environment, honoring the past while looking towards the future. This approach fosters a sense of place, allowing the architecture to become a recognizable and appreciated fixture within the community.
For anyone interested in exploring the intricacies of this architectural endeavor, viewing the project presentation will provide additional insights into its plans, sections, and overall design ideas. A deeper examination of these elements reveals the thoughtful intentions behind each decision made throughout the design process, contributing to the project’s narrative and functionality. By engaging with the architectural illustrations and layouts, one can appreciate the nuances that define this project and understand how it stands as a meaningful contribution to contemporary architecture.


























