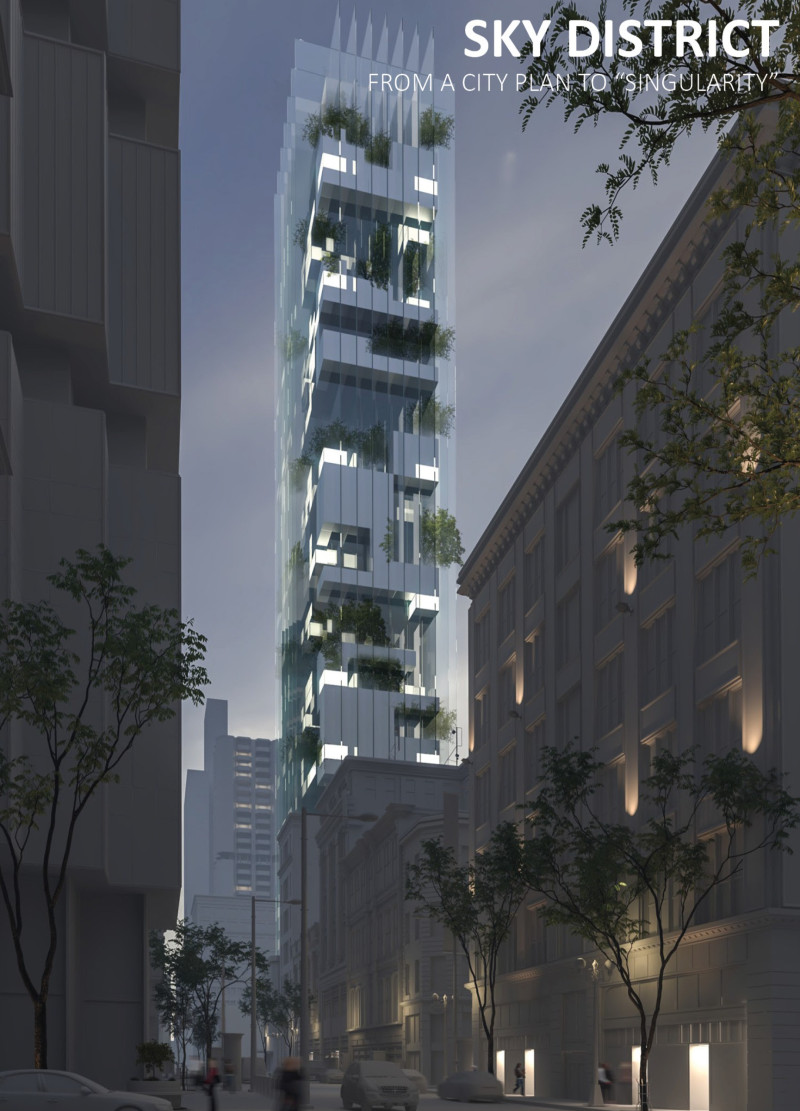5 key facts about this project
Designed as a response to increasing density in metropolitan areas, Sky District utilizes a modular approach which redefines the conventional block structure. The architecture encourages adaptability, allowing various configurations that could accommodate residential, commercial, and communal activities. This flexibility is key in meeting the diverse needs of urban inhabitants, making the project not just a place to live or work, but a hub for interaction and collaboration.
One of the prominently visible aspects of the design is the extensive use of glass. The choice of large glazing elements serves multiple purposes: it maximizes natural light infiltration, enhances visual connections between the interior and the surrounding environment, and provides a sense of openness in densely populated areas. The transparency encourages users to engage with the external urban context, acknowledging the importance of sightlines and environmental influence in architectural design.
The structural framework predominantly employs concrete and steel, known for their durability and suitability for high-rise constructions. Concrete allows for efficient prefabrication, which in turn hastens construction timelines and minimizes construction waste, reflecting a growing trend towards sustainable building practices. Steel aids in creating expansive open spaces that can be modified as needed, supporting the project’s modular concept.
In a unique approach to integrating nature into urban architecture, Sky District incorporates greenery within the facades, blurring the boundaries between the built environment and the natural world. This design choice not only enhances aesthetic appeal but also contributes to the ecological health of the city. The rooftop gardens and vertical planters offer opportunities for urban agriculture and recreation, promoting biodiversity while directly contributing to the well-being of residents.
Sky District also focuses on community building. Shared spaces such as terraces and communal gathering areas foster social interaction among residents, encouraging a sense of belonging and connection in a bustling urban setting. The design prioritizes these communal elements, understanding that social infrastructure is vital in enhancing the quality of urban life.
As the project unfolds, it invites a reconsideration of how architecture can address pressing urban challenges. By leveraging efficient construction techniques coupled with an emphasis on sustainability, the design reflects a well-thought-out architectural idea aimed at the future of urban living. For anyone interested in the nuances of this project and its impact on contemporary architecture, exploring the architectural plans and sections will provide valuable insights into how these elements work cohesively to define the essence of Sky District. Delving into the architectural designs offers a deeper understanding of the innovative strategies employed to realize this vision, showcasing not only the project's functional aspects but also its potential to inspire future endeavors in urban design.























