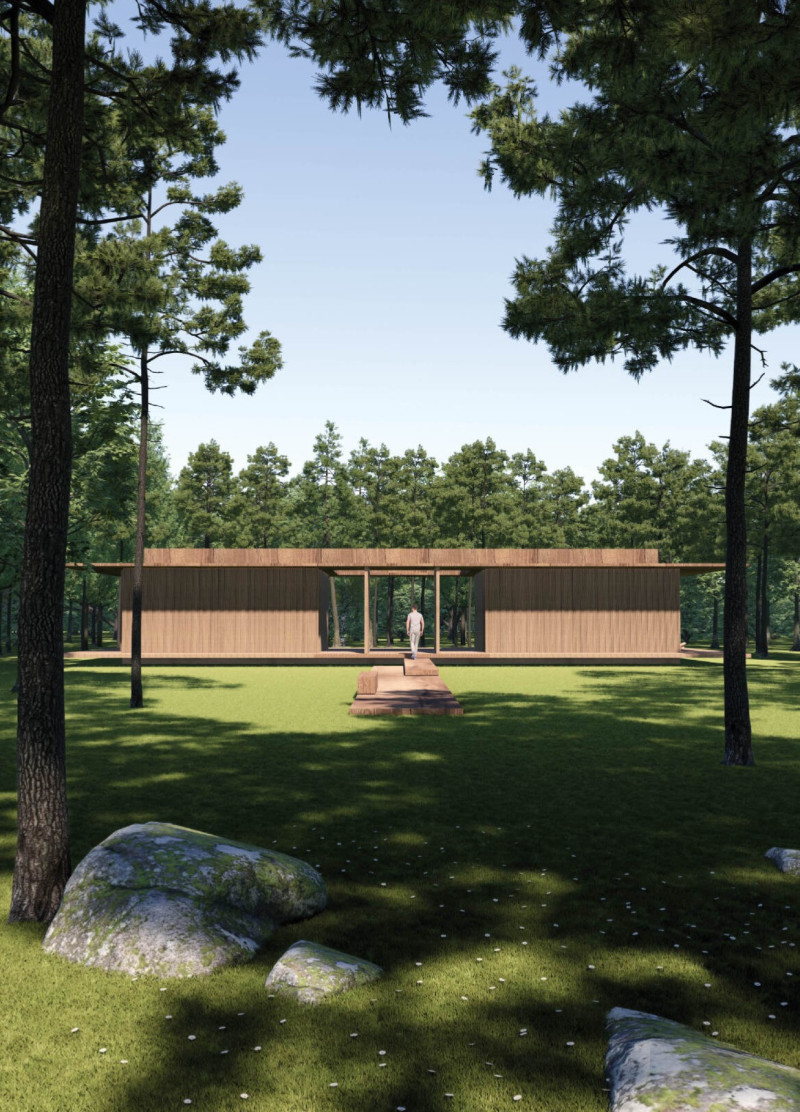5 key facts about this project
At the heart of The Shala is its multifunctional design, which accommodates communal activities while providing private retreats for individuals. The layout is organized around a central space that functions as the main area for yoga sessions and group gatherings. This space is accentuated through large glass openings that invite natural light and views of the surrounding landscape, creating a seamless transition between the indoor and outdoor environments. Flanking this central area, two en-suite bedrooms offer comfort and privacy, designed to be soothing spaces that align with the overarching theme of wellness.
The materiality of the project is thoughtfully chosen to enhance the overall experience. The primary structure consists of timber studs, which offer both sturdiness and aesthetic warmth. The use of solid hard wood flooring throughout the interior not only contributes to the visual richness of the space but also ensures a tactile connection to the environment. A timber roof complements the walls and provides an organic feel, while a well-planned outdoor platform extends the living space into nature, allowing for outdoor practices and interactions.
One of the distinguishing features of The Shala is its canopy installation. This element is designed to frame the beautiful forest views and create sheltered areas for yoga and reflection. The canopy contributes to the sense of being enveloped by nature, an essential aspect of the project's purpose. This design choice exemplifies a unique approach to blending built form with the natural landscape, enhancing the overall setting for mindfulness practices.
Sustainability is a fundamental aspect of The Shala’s design. Photovoltaic panels are integrated into the roof, providing renewable energy for the space, while solar vacuum tubes and a rainwater harvesting system exemplify modern ecological architecture. This attention to environmental impact reflects a commitment to sustainable building practices and serves as a model for future projects seeking to minimize their ecological footprint.
The overall form of The Shala is defined by simplicity, which is crucial to its integration with the natural surroundings. There are no unnecessary embellishments; instead, the design focuses on function, user experience, and harmony with the site. The strategic placement of windows and glass walls emphasizes the connection to the outdoors, encouraging occupants to engage with and appreciate their surroundings.
In summary, The Shala is an architectural project that successfully embodies the principles of wellness, sustainability, and simplicity. With its well-thought-out design and materials, it stands as a testament to the role architecture can play in fostering a sense of peace and connection to nature. For those interested in further exploring this project, detailed architectural plans, sections, and designs are available, offering greater insights into the thoughtful ideas that shaped The Shala.


























