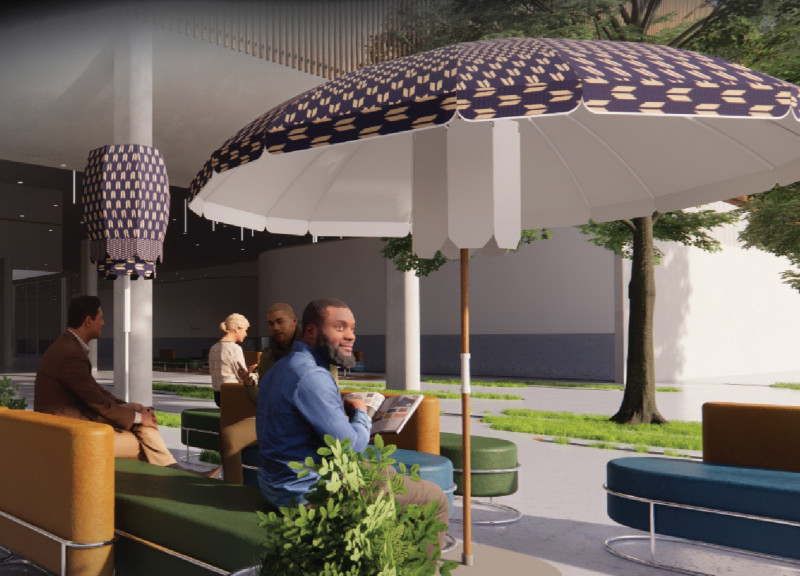5 key facts about this project
At its core, the architecture of the project emphasizes an open and inviting atmosphere, catering to both individual and community needs. The layout promotes accessibility, with thoughtfully designed pathways and gathering spaces, allowing for the seamless flow of movement throughout the structure. The spatial organization carefully considers the user experience, ensuring that each area serves a specific purpose while contributing to the overall narrative of the building.
One of the distinctive features of the design is its materiality, which plays a significant role in articulating the project’s identity. The use of natural materials, such as locally sourced timber and reclaimed brick, signifies a commitment to sustainability while invoking a sense of warmth and familiarity. These materials are complemented by large windows that allow for an abundance of natural light, enhancing the interior environments and creating a connection with the exterior landscape. The strategic placement of these openings also serves to provide varied views and foster an interaction with nature, an essential aspect of the design intent.
The architectural details reflect a meticulous approach to craftsmanship, where every element is purposefully integrated into the overall composition. Features such as overhangs and sunshades not only enhance the aesthetic appeal of the façade but also contribute to the building’s climatic responsiveness, reducing heat gain and improving energy efficiency. The interplay of textures, achieved through the juxtaposition of smooth surfaces with rough-hewn elements, adds depth and dimension, making the architecture engaging from every angle.
In addition to the thoughtful layout and material choices, the project incorporates advanced technologies aimed at promoting sustainability. Renewable energy solutions, such as solar panels and efficient HVAC systems, underline a forward-thinking approach to urban architecture, aligning with the growing emphasis on environmentally conscious design practices. The result is a structure that not only meets the functional demands of its users but also embodies a commitment to future resilience.
The landscape surrounding the project is another integral component of the design. By extending the architectural concepts into outdoor spaces, the project creates a comprehensive environmental experience. Green roofs and landscaped terraces provide opportunities for biodiversity while also enhancing the aesthetic value of the development. These outdoor areas serve as extensions of the building, inviting users to engage with their environment in a relaxed and contemplative manner.
The architectural design culminates in spaces that offer versatility, capable of accommodating a range of activities from social gatherings to quiet reflection. This adaptability is central to the project's vision, as it aspires to meet evolving community needs. The incorporation of flexible spaces allows for dynamic usage, encouraging creativity and collaboration among users.
In reflecting on the project’s unique design approaches, it is evident that a balance has been achieved between bold architectural statements and the understated elegance of simplicity. The careful attention to detail, combined with a genuine understanding of the needs of its users, showcases a well-rounded architectural vision. As one delves deeper into the architectural plans, sections, and designs, it becomes clear that each aspect was crafted with intention, aiming to enhance community interaction and promote a sustainable lifestyle.
For those interested in learning more about the intricate details that define this architectural project, exploring the full presentation will provide further insights into the thoughtful design decisions and their impact on both users and the broader urban context. An examination of the architectural plans and sections will illustrate how the project successfully bridges the gap between innovative design and practical functionality.


 Zachary Dinndayal Morgan
Zachary Dinndayal Morgan 




















