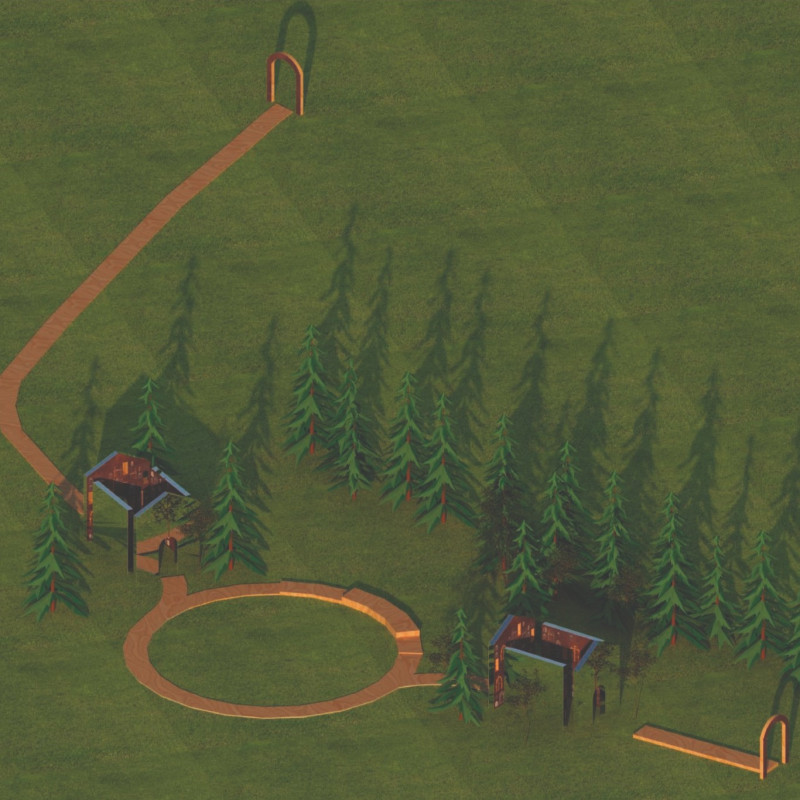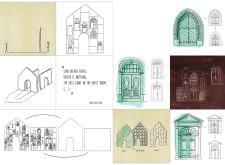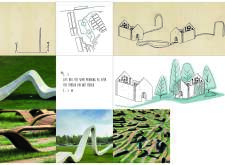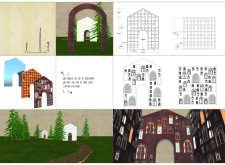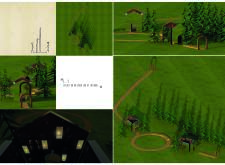5 key facts about this project
In terms of function, the project is designed to accommodate both communal and private activities, facilitating interactions among individuals while also providing spaces for reflection and solitude. The architecture responds to the needs of its users by incorporating flexible spaces that can adapt to various activities, whether they be gatherings, quiet contemplation, or everyday living. This adaptability is key, as it allows the spaces to evolve over time, much like the memories they are intended to house.
One notable aspect of the project is its distinctive architectural forms. The use of arched windows and doors references historical styles, lending a sense of timelessness to the design while simultaneously fostering a connection with the local architectural vernacular. These openings not only allow natural light to flood the interiors but also create visual links between the indoors and outdoors, enhancing the spatial experience. The modular house designs, which showcase a variety of patterns and configurations, further enrich the project by expressing diverse narratives within each unit, suggesting that architecture can indeed reflect the unique stories of its inhabitants.
Materiality plays a pivotal role in conveying the project's intentions. The suggested use of brick walls evokes a feeling of permanence and stability, grounding the structures while connecting them to their historical context. Meanwhile, the proposed incorporation of glass and metal frames establishes a contemporary dialogue, allowing for open views and a seamless interaction with the environment. Wood elements, likely incorporated in pathways and furniture, contribute warmth and a sense of natural harmony, reinforcing the project's commitment to thoughtfully integrating with nature.
Landscaping is another critical component of the design. Curved pathways guide visitors through the site, creating a journey rather than a direct route. This not only invites exploration but also emphasizes a contemplative approach to traversing the space. The strategic placement of greenery serves to soften architectural edges, fostering a sense of tranquility while promoting biodiversity and ecological connections. Such an approach not only enhances the aesthetic quality of the project but also aligns with contemporary principles of sustainable architecture.
The project stands out for its narrative-driven design. By incorporating textual elements, it encourages occupants and visitors to engage with the space on a deeper level, prompting reflections on personal and collective stories tied to the environment. This focus on narrative allows the architecture to transcend mere functionality, becoming a vessel for shared experiences and emotions.
Another unique design approach is the emphasis on interactivity within the built environment. Multiple entrances and pathways promote a sense of accessibility, encouraging movement and engagement with the architecture. This thoughtful consideration of circulation and experience acknowledges the importance of human connection in architectural design, reinforcing the idea that spaces serve a higher purpose beyond shelter.
As the project continues to evolve, further exploration of its architectural plans provides opportunities to gain deeper insights into the concepts and ideas behind its design. Engaging with the architectural sections will reveal the thoughtful organization of spaces and structural considerations critical to achieving the desired atmosphere. Reviewing the architectural designs will also shed light on how the interplay of materials and forms works to articulate the overarching themes of memory and connection present throughout the project. This exploration promises to enhance one’s understanding of how this architecture goes beyond conventional boundaries to create meaningful environments.


