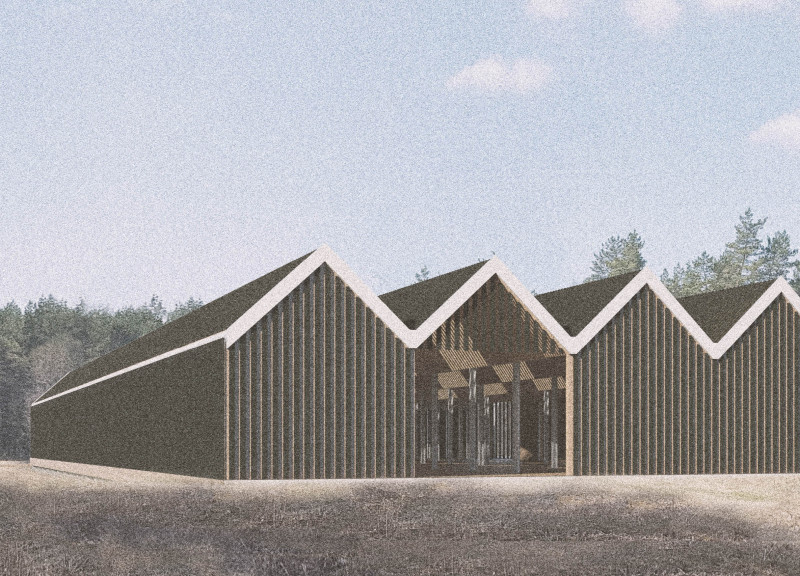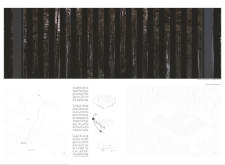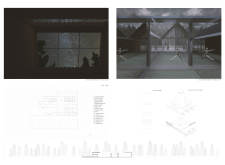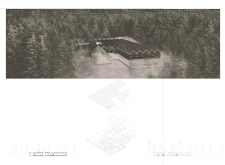5 key facts about this project
The visitor center is closely tied to local mythology, particularly the figure of Māra, the goddess associated with earth and water. By drawing inspiration from these narratives, the architecture encapsulates an essential aspect of Latvian heritage, creating a location that resonates with the cultural significance of the area. This connection to folklore establishes the center not just as a functional space, but as a bridge between past and present, fostering a deeper understanding of the locality for those who visit.
Functionally, the Great Kemeri Bog Visitor Center is designed to provide various services that enhance the visitor experience. It features exhibition spaces, educational rooms, and areas for community engagement, facilitating a diverse range of activities aimed at connecting people with nature. The layout is organized to allow for easy movement throughout the various spaces while promoting interactions with the surrounding environment. Importantly, the design encourages exploration and curiosity, with each segment of the building offering something unique for visitors to discover.
A noteworthy aspect of the architecture is the careful consideration of materiality. Wood is prominently featured, reflecting traditional Latvian craftsmanship and an emphasis on locally sourced materials that minimize environmental impact. The use of glass throughout the structure effectively draws in natural light while providing panoramic views of the bog and woodland, blurring the boundaries between indoor and outdoor spaces. Steel is utilized where necessary to ensure structural integrity, allowing for open, airy interiors that feel inviting and connected to the outside environment.
The structure's undulating roofline is an important design feature, mimicking the shapes of the natural landscape and drawing the eye toward the sky. This clever architectural move not only contributes to an engaging aesthetic but also serves practical purposes such as effective rainwater drainage and enhanced ventilation. The varying angles and elevations create dynamic interior spaces that adapt to different functions and gatherings, accommodating educational programs, exhibitions, and community events with ease.
In addition to its visual appeal, the project's design reflects a commitment to sustainability. By utilizing environmentally friendly materials and implementing energy-efficient strategies, the visitor center reduces its ecological footprint. This focus on sustainability resonates with the park's mission to foster a deeper appreciation of nature and encourages visitors to take active roles in conservation efforts.
The Great Kemeri Bog Visitor Center stands out not only for its blend of traditional and contemporary architectural elements but also for its strong alignment with the natural backdrop of the national park. The thoughtful design choices facilitate an enriching experience that deepens the understanding of local ecology and cultural identity. Visitors are invited to engage with the environment through a space that is not merely a structure but a thoughtful embodiment of Latvia's rich history, culture, and natural beauty.
For those interested in gaining more insights into this remarkable architectural project, exploring the details of the architectural plans, sections, and overall design can provide a broader understanding of its significance and functionality. Engaging with the architectural ideas behind "Checks of Māra" will enhance appreciation for how this project seamlessly integrates into its environment while celebrating local heritage.


























