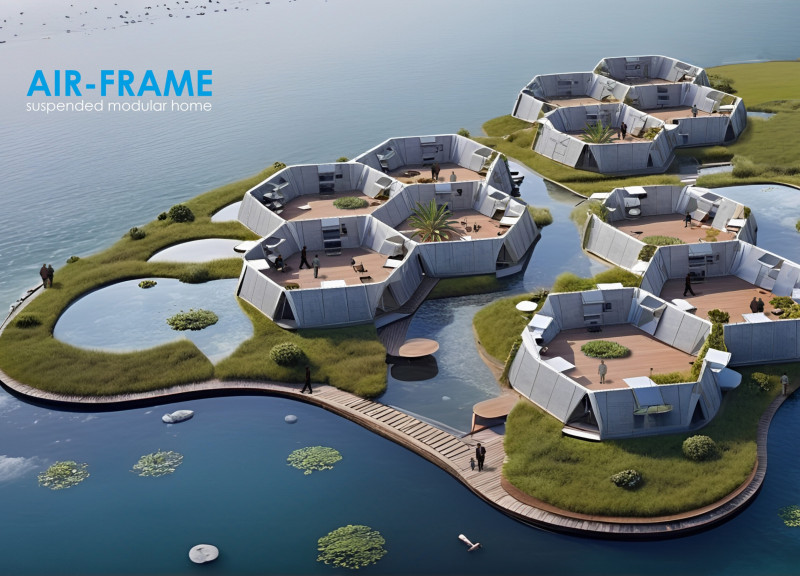5 key facts about this project
At its heart, the design functions to provide a multipurpose space that accommodates diverse activities. Whether it is residential, commercial, or community-oriented, the architecture caters to various uses, promoting interaction and engagement among its occupants. The careful consideration of the building's form and layout creates a harmonious flow of spaces, allowing for natural movement and adaptability.
One of the key elements of the design is its materiality. The project employs a carefully selected palette of materials that not only enhance the aesthetic appeal but also contribute to the building's sustainability goals. Elements such as reinforced concrete, glass, and timber are used strategically throughout the structure. Reinforced concrete provides strength and durability, while large glass facades invite natural light into the interior spaces and offer panoramic views of the surroundings. Timber accents add warmth and a human touch, grounding the design in a sense of comfort and familiarity.
Unique approaches to the design are evident in various aspects of this project. The integration of green roofs and living walls exemplifies an innovative response to the urban environment, promoting biodiversity and improving air quality. These features not only enhance the building's ecological footprint but also offer residents and users a connection to nature that is often lacking in urban settings. The design also incorporates passive solar strategies, utilizing overhangs and shading to regulate interior temperatures and reduce reliance on mechanical heating and cooling systems.
The architectural layout is equally noteworthy, with a focus on open-concept spaces that encourage interaction and communal activities. The strategic placement of circulation paths promotes accessibility, allowing users to navigate the building effortlessly. Special attention has been given to the acoustics of the different spaces, ensuring that areas designated for quiet work coexist harmoniously with more active zones.
The visual composition of the project reflects a modern aesthetic while maintaining respect for the historical context of the area. The combination of sleek lines and organic forms creates a dynamic interplay between light and shadow, making the building a visually engaging element in the skyline. This thoughtful design approach ensures that the architecture not only serves its intended function but also enhances the urban fabric.
In summary, this architectural project is a testament to the evolving nature of design within urban contexts. With its focus on sustainability, community engagement, and aesthetic appeal, it stands as a model for future developments. For those interested in delving deeper into the specifics of this project, including architectural plans, sections, and detailed designs, a thorough exploration of the project presentation is highly recommended. This resource provides an opportunity to gain a greater understanding of the architectural ideas embedded within and the creative processes that shaped this exceptional design.


























