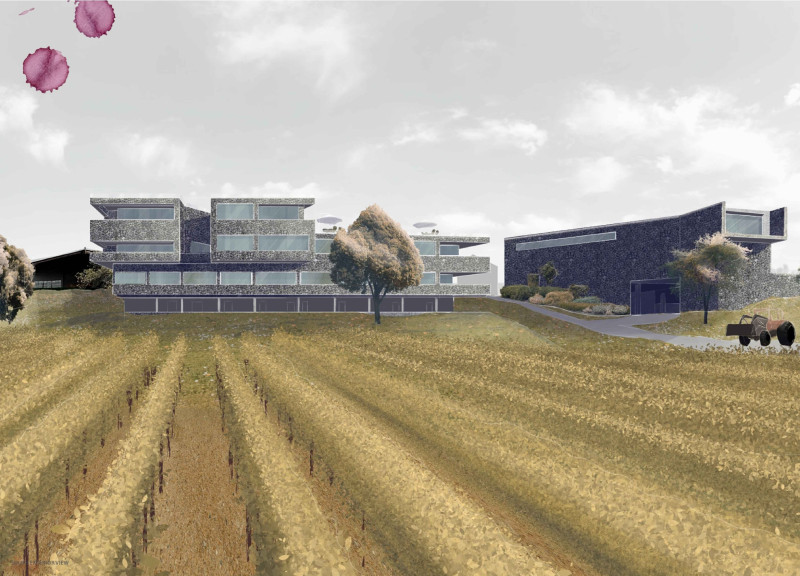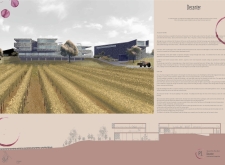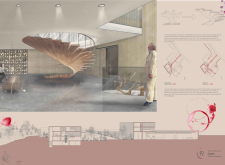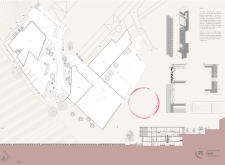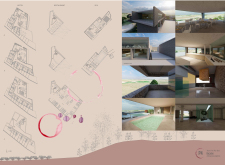5 key facts about this project
The function of the Decanter Wine Hotel extends beyond that of a conventional hotel. It serves as a destination for wine enthusiasts, tourists, and the local community. The project includes a range of amenities such as a restaurant that offers local cuisine paired with exquisite wines, a spa designed for relaxation, and social spaces that facilitate community engagement. Each area is designed with the intention of fostering a connection to the vineyard, enhancing the overall guest experience while promoting the history and culture of wine.
Key components of the project include its carefully curated exterior and interior spaces. The architecture features a blend of contemporary styles enhanced by the use of natural materials, such as concrete, glass, wood, and stone. Expansive glass panels dominate the facade, allowing for panoramic views of the vineyard. This design choice invites natural light, creating a warm and open atmosphere within the hotel. The materials selected not only provide structural integrity but also cultivate a sense of harmony with the surroundings, reinforcing the connection between the built environment and nature.
A distinctive design element of the Decanter Wine Hotel is its innovative layout, which follows the contours of the land. The building's footprint is organically integrated into the site's topography, minimizing disruption to the landscape while maximizing the views for guests. This design approach reflects a respect for the natural environment and emphasizes the dynamic relationship between architecture and its context. The interior flow is designed to encourage exploration, with spaces that lead seamlessly into one another, allowing guests to experience various facets of the hotel and the vineyard.
Additionally, the project features a signature spiral staircase that serves as both a functional element and a focal point within the hotel. Inspired by the form of climbing vines, this staircase symbolizes the essence of wine culture while providing an inviting path for guests to navigate the different levels of the hotel. Such unique details enhance the architectural narrative, allowing visitors to connect with the story behind the building.
Sustainability is another critical aspect of this architectural project. The design incorporates environmentally friendly practices such as utilizing local materials and implementing energy-efficient systems. This commitment to sustainability not only reduces the carbon footprint of the hotel but also aligns with the growing demand for eco-conscious hospitality solutions.
The Decanter Wine Hotel stands as a unique example of how modern architecture can coexist with tradition and nature. Through careful attention to detail, material selection, and layout, the project creates an inviting atmosphere conducive to relaxation and enjoyment. It is a space that respects its historical and agricultural context while offering guests a contemporary, enriching experience.
For those interested in exploring this innovative architectural project further, it is worthwhile to review the architectural plans, sections, designs, and conceptual ideas that illustrate the intricacies and thoughtful considerations embedded in the Decanter Wine Hotel. The design encapsulates not only the essence of wine culture but also the importance of sustainable architectural practices, making it a noteworthy case study in contemporary hospitality design.


