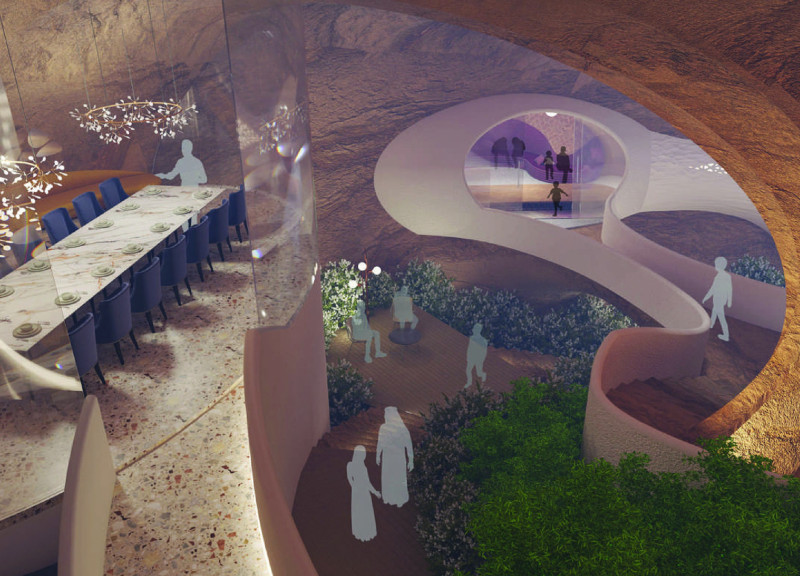5 key facts about this project
At its core, the project is intended to accommodate a variety of functions, including community gathering areas, workspaces, and private zones. This multifaceted approach enables the space to serve diverse user needs, from individual activities to larger community events. The layout is meticulously planned, allowing for a natural flow of movement throughout the building. Different areas are connected yet provide a sense of privacy, creating an inviting atmosphere where individuals can feel comfortable.
One of the notable aspects of the design is the choice of materials, which speaks to both aesthetic considerations and sustainable practices. The use of concrete as a primary material provides structural integrity while achieving a clean, modern aesthetic. Complemented by thoughtfully selected glass elements, the design promotes transparency and light, fostering a sense of openness. Natural wood accents are incorporated throughout the interior, adding warmth and making the space more approachable. This combination of materials not only enhances the visual appeal of the architecture but also contributes to the overall sustainability goals of the project.
The spatial organization is another key feature of the design. Common areas are centrally located, encouraging social interaction among users. These spaces are designed with flexible furniture arrangements that can adapt to various activities and events, supporting both communal gatherings and individual pursuits. Additionally, private spaces are thoughtfully positioned to minimize noise and distraction, creating an environment conducive to focus and relaxation.
Landscaping plays a crucial role in the overall design, with outdoor areas that seamlessly connect with the building’s interior. The integration of garden spaces, terraces, and walkways creates an inviting environment that encourages outdoor use. This design approach not only enhances the aesthetic quality of the architecture but also promotes environmental sustainability through strategies such as native plant selection and permeable paving.
Unique design approaches evident in this project include the innovative use of passive solar design strategies, which maximize natural light while minimizing energy consumption. By carefully orienting the building and incorporating overhangs, the design allows sunlight to penetrate deeper into the interior during the winter months while providing shade in the summer. This consideration of environmental factors reflects a forward-thinking approach to architecture that prioritizes both user comfort and ecological responsibility.
The project also features cutting-edge technology to enhance functionality and user experience. Smart building systems are integrated throughout, allowing for efficient management of lighting, heating, and security. This technological aspect further solidifies the project's commitment to modern living, ensuring that users benefit from a space that is not only aesthetically pleasing but also highly functional.
This architectural endeavor stands as a testament to a balanced integration of form and function, culture and modernity, sustainability and technology. It invites users to engage with their environment in meaningful ways, fostering a sense of community and place. For those interested in exploring the intricate details of this project, including architectural plans and sections that illustrate the design intent, it is worth reviewing the presentation material for a deeper understanding of the thoughtful architectural ideas that underpin this remarkable project.


 Vaibhav Dimri
Vaibhav Dimri 




















