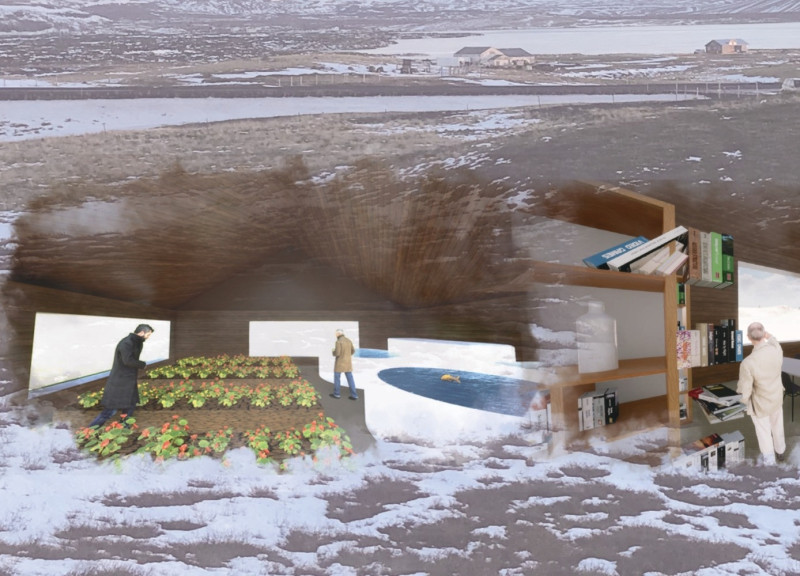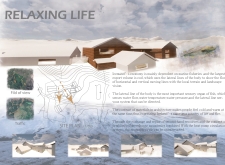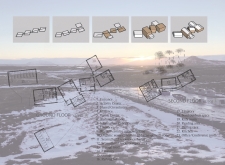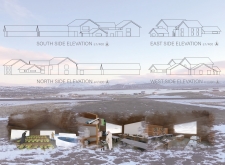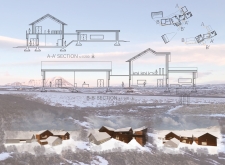5 key facts about this project
Functionally, the project serves as a communal hub that balances private living areas with shared spaces designed for interaction and collaboration. The layout consists of a series of interconnected buildings, thoughtfully organized to optimize the natural flow of movement while creating an inviting atmosphere. Key components include communal greenhouses that encourage local food production, activity centers tailored for community gatherings, and educational spaces that support knowledge exchange. Additionally, the design incorporates waste management areas that facilitate eco-friendly practices, reflecting a commitment to environmental sustainability.
A unique aspect of this project is its design inspiration, heavily influenced by Iceland's marine economy, particularly referencing the cod fishing industry. This concept manifests in the architectural form, showcasing lines and contours that evoke the lateral movements of fish in water. By utilizing these natural forms, the design envisions a structure that resonates with its environment, promoting harmony between the built and the natural worlds. The architectural elements are thoughtfully composed to respond to the local climate, ensuring that each space remains comfortable throughout the varying seasonal conditions of Iceland.
Attention to materiality is another critical feature of "Relaxing Life." The selection of materials reflects both functionality and an alignment with the surrounding landscape. Wood is used extensively for cladding and internal finishes, providing warmth and texture that enhance the user experience. Glass is strategically incorporated to maximize natural light while promoting thermal efficiency. Concrete serves as a fundamental material, providing durability to withstand the harsh weather conditions typical of the region, while steel elements ensure structural integrity and resilience.
The design also prioritizes sustainability by integrating modern technology and nature-based strategies. Heat pump systems harness geothermal energy, underscoring a commitment to reducing ecological footprints. Additionally, aquaponics systems within the greenhouse showcase innovative ways to combine agriculture and aquaculture, further emphasizing sustainable practices. These approaches not only promote environmental stewardship but also create educational opportunities for the community, empowering individuals to adopt sustainable lifestyles.
Interior spaces are laid out with flexibility in mind, allowing for a variety of uses, from workshops and classrooms to relaxed social areas. Each space is designed to be multifunctional, fostering an environment conducive to creativity and interaction. The architectural flow contributes to an overall sense of well-being, encouraging occupants to engage with both the indoor and outdoor environments.
In summary, "Relaxing Life" exemplifies a forward-thinking architectural project that prioritizes both community and environmental considerations. Its innovative design approaches, rooted in local culture and ecological principles, serve as a model for future developments. Interested readers are encouraged to explore the project presentation further, reviewing architectural plans, architectural sections, and architectural designs to gain a comprehensive understanding of the ideas and processes that inform this well-conceived architectural endeavor.


