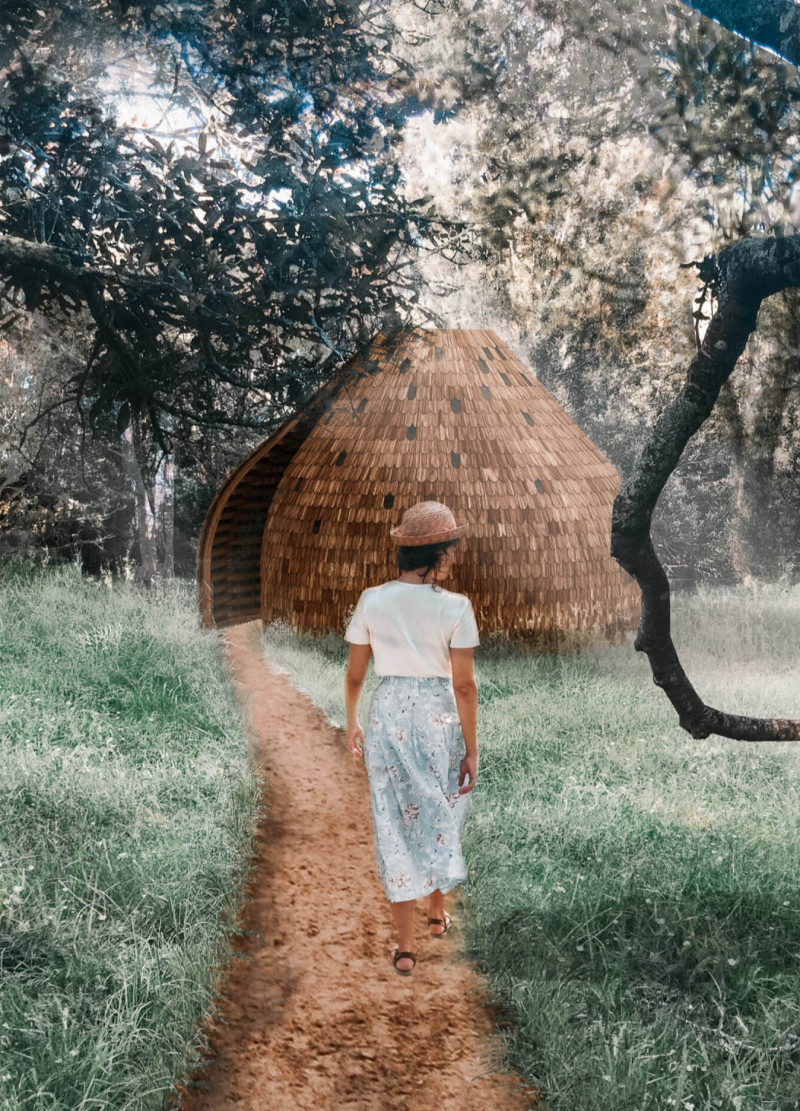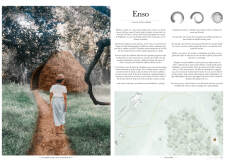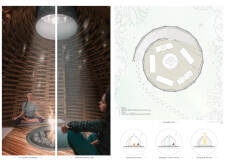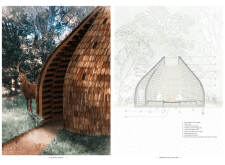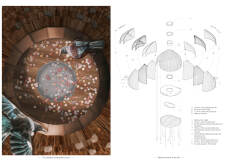5 key facts about this project
Architecturally, the cabin features a unique organic form that resembles a protective shell. This design ensures that the structure not only serves as a physical space but also resonates with the emotional needs of its users. Key elements of the cabin's architecture include an outer shell made from wooden shingles, chosen for their warmth and visual appeal while blending seamlessly into the forest. The interior space is characterized by its dome-like ceiling that heightens the sense of openness and allows natural light to enhance the sensory experience. A central opening in the roof captures sunlight and rain, directly linking the interior with the external environment.
Materiality plays a fundamental role in the overall design. The primary materials used include wood for both the exterior cladding and structural framework, glass for natural light amplification, and natural stone for flooring, connecting users to the earth and grounding the experience. The integration of a fire pit within the meditation area serves as a focal point, promoting warmth and comfort, while seating areas around the perimeter invite communal engagement. Service areas are strategically incorporated, ensuring operational necessities do not detract from the serene experience.
Innovative design approaches distinguish the Enso Meditation Cabin from conventional structures. The emphasis on sustainable materials reflects a commitment to ecological integrity, ensuring minimal impact on the surrounding landscape. The architecture focuses on creating a holistic user experience that fosters connection not only with nature but also with oneself. This focus on fluidity and the interplay of light and shadow throughout the space creates a vivid atmosphere ideal for meditation practices.
For those interested in exploring the architectural details further, reviewing the architectural plans, sections, and design elements of the Enso Meditation Cabin will provide valuable insights into its functional and aesthetic decisions. This unique project exemplifies how thoughtful architecture can create spaces that support personal growth and mindfulness.


