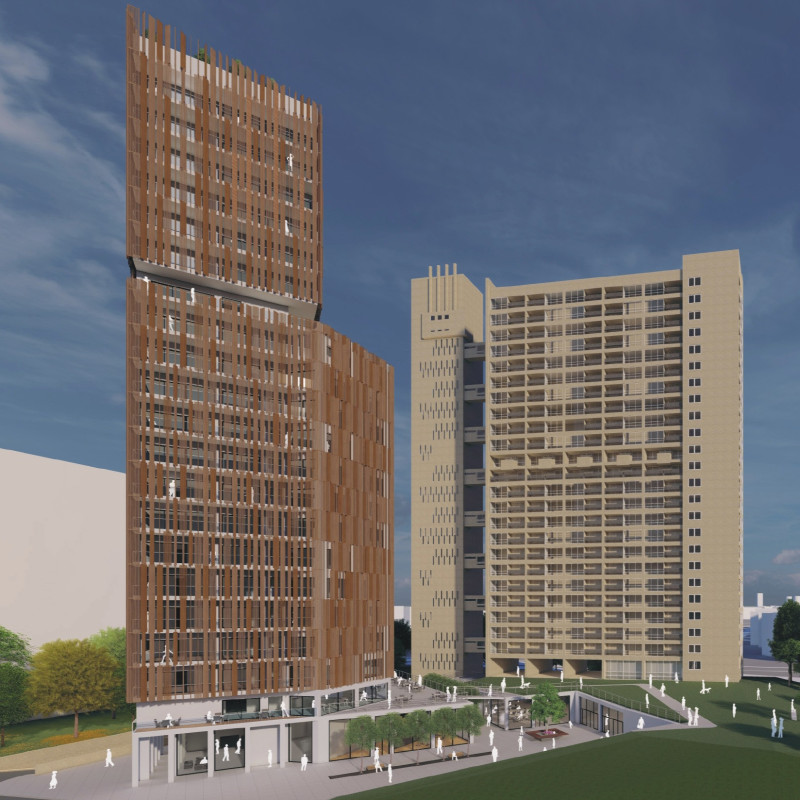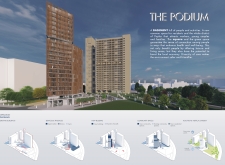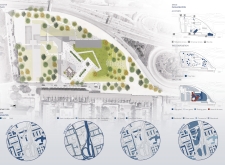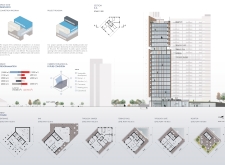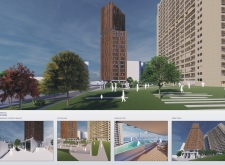5 key facts about this project
This project serves multiple functions, catering to both public and private activities, creating a versatile space that brings together various user groups under one roof. The layout is designed to facilitate interaction, engagement, and collaboration among users. The thoughtful organization of spaces allows for comfortable transitions between private and communal areas, ensuring that each zone serves its purpose while contributing to an overall sense of harmony.
Important elements of the design include the strategic use of natural light, which permeates various parts of the building through expansive glazing. This approach not only enhances the user experience by connecting the interior with the exterior environment but also reduces reliance on artificial lighting, contributing to sustainability goals. Further enhancing this sustainable approach are the carefully chosen materials, which include reinforced concrete, glass, steel, wood, composite materials, and natural stone. Each material has been selected for its durability, aesthetic qualities, and environmental impact, reflecting a conscientious decision-making process that prioritizes both beauty and practicality.
The combination of wood and concrete creates a tactile experience, bringing warmth to the starkness often associated with modern design. Additionally, the use of steel for structural components provides an elegant solution for creating open spaces that foster connectivity. Natural stone elements around the landscaping not only anchor the project to its site but also enhance biodiversity, allowing the structure to coexist harmoniously with its surroundings.
From a design perspective, unique approaches have been integrated into the project. There are innovative features like green roofs or walls that not only promote biodiversity but also offer users access to natural landscapes. The incorporation of outdoor spaces within the design encourages users to engage with nature, enhancing wellbeing and promoting sustainability. These spaces serve as vital social hubs, providing areas for relaxation and informal gatherings that enrich the community experience.
Further, the architectural design embraces local cultural influences, weaving them into the layout and aesthetics of the building. This thoughtful incorporation of local idioms results in a structure that resonates with its context, fostering a sense of place and belonging among its users. Such elements can be found in the decorative motifs and artistic details that pay homage to the geographic and cultural backdrop informing the project.
Exploring the architectural plans reveals a meticulous attention to detail, demonstrating a deep understanding of user needs and environmental impacts. Architectural sections provide insights into the building's vertical dynamics, which are equally important in maximizing natural light and views, while understanding how the structure relates to the topography of the site.
As a whole, this architectural project does not merely stand as a building; it represents a harmonious interaction between functionality, user experience, and environmental stewardship. The innovative design strategies employed not only cater to current needs but also lay the groundwork for future adaptability and resilience. Readers interested in delving deeper into this project are encouraged to explore its architectural plans, sections, designs, and ideas, which reveal the comprehensive thought processes that shaped this noteworthy architectural endeavor.


