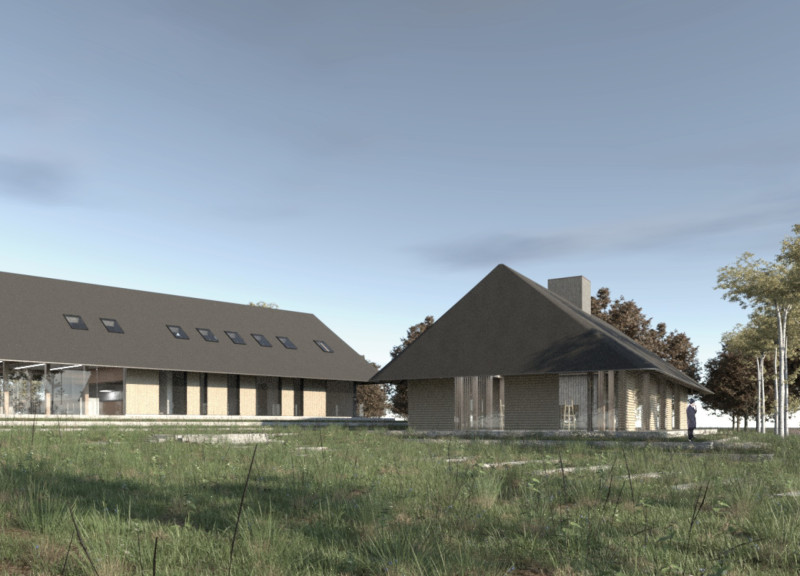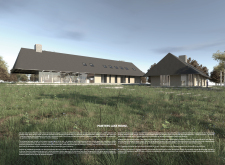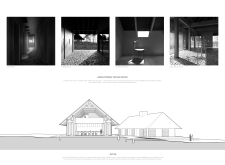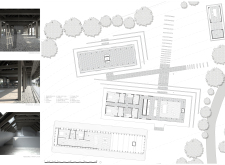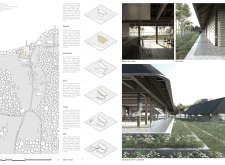5 key facts about this project
The residential unit features a low-slung profile, characterized by horizontal lines and a pitched roof. The design utilizes locally sourced materials, including timber and stone, which contribute to a sense of grounding within the natural context. The interior layout includes spaces for communal living and private retreat, emphasizing both social interaction and personal contemplation. Generous windows and skylights optimize natural light, enhancing the inhabitants’ experience of space and environment.
The Painters Studio, distinguished by its minimalist aesthetic, incorporates large expanses of glass that frame scenic views and allow ample daylight infiltration. This design not only enhances the atmosphere for creative work but also ensures a continuous connection between the interior and the surrounding landscape. The open floor plan facilitates flexibility, allowing artists to adjust the space according to their needs.
Design Integration with Landscape
One defining aspect of the Painters Lake House is its integration with the landscape. The structures are positioned to follow the natural contours of the site, minimizing disruption to the topography while maximizing views of the lake and surrounding greenery. This thoughtful positioning promotes a sense of harmony between the built environment and nature. The extensive use of natural materials echoes the surrounding landscape, reinforcing the connection between architecture and its context.
Sustainability is embedded within the design approach. The project prioritizes energy efficiency through passive heating and cooling strategies, allowing for reduced reliance on mechanical systems. The choice of materials also reflects a commitment to sustainability, with a focus on locally sourced elements that have a lower environmental impact.
Functional and Aesthetic Considerations
The functional aspects of the Painters Lake House are carefully considered to support artistic endeavors. The layout of the residential unit balances communal and private spaces, encouraging interaction while providing areas for reflection and focus. The studio's design promotes versatility, accommodating various forms of artistic expression. Each structure is equipped with features that enhance user experience, such as optimized ceiling heights for creative activities and dedicated storage solutions for materials.
Moreover, the architectural design emphasizes the interplay of light and shadow, which informs the character of both interior and exterior spaces. This nuanced approach to natural lighting enhances the aesthetic appeal and establishes a conducive environment for artistic exploration.
For more insights into the design elements and overall concept of the Painters Lake House, readers are encouraged to explore the architectural plans, sections, and detailed design illustrations that further exemplify this project’s ambition and execution.


