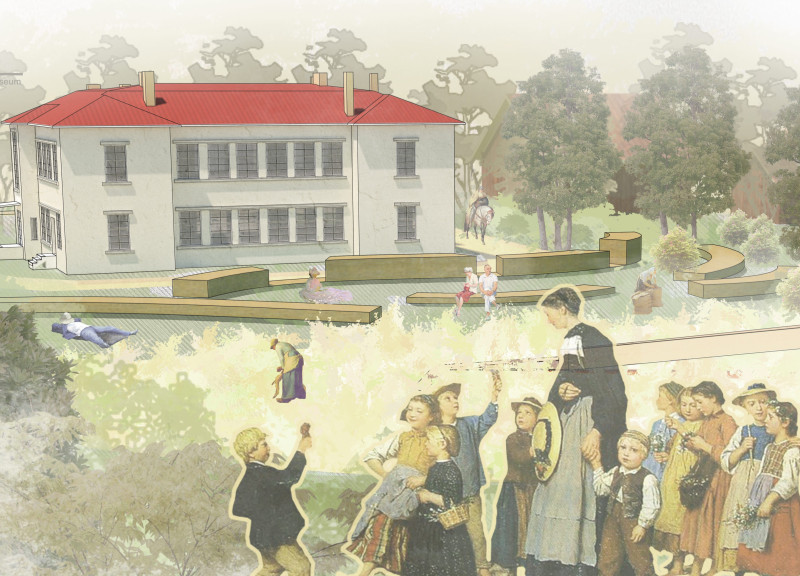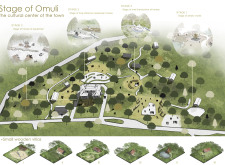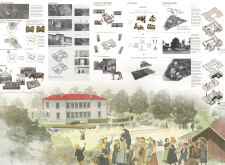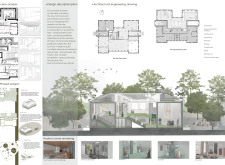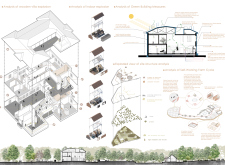5 key facts about this project
At its core, the architecture of this project represents a synthesis of tradition and modernity. It reflects the identity of Omuli while addressing contemporary needs for community interaction and cultural expression. The design encompasses various spaces, including exhibition areas, artist workshops, a museum, and recreational zones, each carefully curated to serve specific functions while contributing to an overall cohesive narrative.
The layout of the project is intentional and fluid, with distinct stages designed to facilitate a variety of activities. The first stage emphasizes artist workspaces that encourage creativity and collaboration among community members. These areas are designed to foster an environment where local artists can thrive, sharing knowledge and skills through workshops and communal activities. The second stage brings forth educational frameworks, focusing on the town’s equestrian history. This aspect of the project aims to engage visitors with hands-on experiences, exploring the intricate relationship between horses and local culture.
As one moves through the space, the project melds outdoor and indoor environments seamlessly. The use of materials is particularly notable. Predominantly, wood is employed for its warmth and aesthetic appeal, especially in the construction of small wooden villas that serve as living spaces for artists and community members. The architecture also incorporates glass elements that enhance natural light penetration, thereby creating a more inviting atmosphere and fostering a connection with nature. Stone and concrete are thoughtfully used for pathways and structural foundations, offering both durability and visual cohesion with the surrounding landscape.
One of the defining features of the "Stage of Omuli" project is its commitment to sustainability through material choices. The emphasis on eco-friendly materials aligns with contemporary architectural practices aimed at reducing environmental impact and promoting harmony with nature. This approach not only enhances the functional aspects of the design but also respects the ecological context of the site.
Unique design approaches manifest in various forms throughout the project. The architectural style harmonizes traditional forms with modern elements, respecting local building techniques while incorporating innovative designs that encourage community gathering and engagement. The integration of outdoor spaces further enriches the experience, allowing for various activities such as art installations, communal events, and relaxation areas within beautifully landscaped surroundings.
The programmatic arrangements create a dynamic flow, inviting the community to engage with the space in multiple ways. This fluidity ensures that every visitor may occupy the space differently, whether through quiet reflection, energetic participation in workshops, or informal gatherings with friends and family.
Overall, the "Stage of Omuli" project stands as a thoughtful architectural response to the needs of a community deeply rooted in its heritage. It facilitates a dialogue between the past and present, showcasing how local cultural narratives can be preserved and enriched through modern design. This initiative offers a platform for educational and cultural activities, contributing to a vibrant community identity.
For those interested in exploring this project further, consider reviewing the architectural plans, sections, and designs, which provide deeper insights into the innovative ideas and functional layouts that define this remarkable endeavor.


