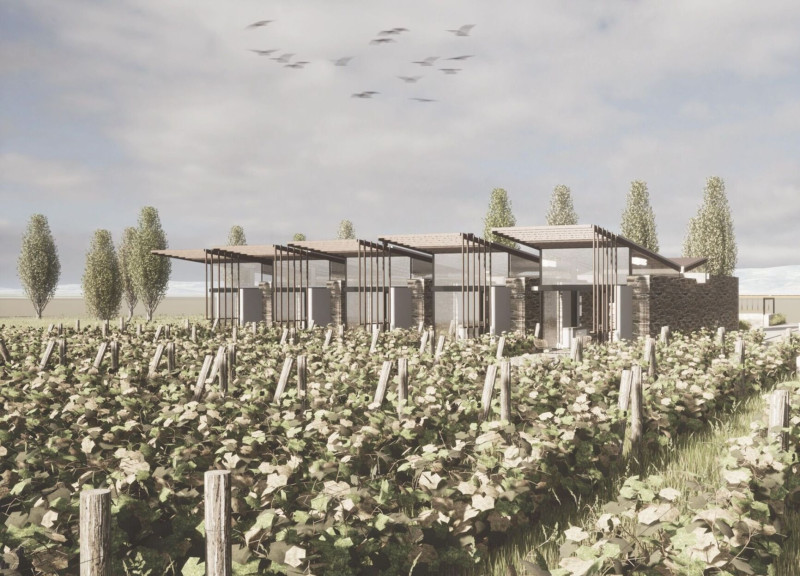5 key facts about this project
The primary function of TILI WINE is to serve as a retreat for guests, offering them a chance to engage intimately with the local wine culture while experiencing the tranquility of the countryside. The design emphasizes seamless integration with its surroundings, minimizing the impact on the landscape while enhancing the connection between visitors and the vineyards. This is achieved through careful spatial organization, which invites exploration and leisurely enjoyment of the area.
At the heart of the architectural design, the layout reflects an understanding of the site's topography and the layout of the vineyards. The arrangement of the guest homes promotes interaction with both the natural environment and among guests themselves. Common areas, such as outdoor terraces and gathering spots, are strategically located to foster community, allowing for shared experiences that can enrich a visitor's stay.
A notable aspect of the TILI WINE project is its unique approach to materiality. The design incorporates a combination of concrete, timber, steel, stone, and glass, which collectively contribute to both the functionality and aesthetic appeal of the homes. Concrete serves as a robust foundation and structural element, providing long-lasting durability. Timber is utilized for roofing and aesthetic features, adding warmth and a sense of comfort, while steel provides modern structural support that blends into the overall design without overwhelming it. Stone elements from existing structures preserve historical significance, allowing for a dialogue between old and new, while the extensive use of glass invites natural light to permeate the interiors, creating bright and airy living spaces.
One of the most unique design approaches taken in this project is the blend of modern and traditional architectural features. This can be seen in intricate details such as curved arches and terracotta roofing that allude to the region’s historical vernacular architecture. This deliberate choice helps the project resonate with the local context, ensuring that it feels like a natural extension of the landscape rather than an imposition upon it.
Sustainability is a fundamental principle guiding the design of TILI WINE. By prioritizing local materials and methods, the project demonstrates a commitment to ecological responsibility and reduces its overall environmental footprint. Features such as natural ventilation and strategically positioned openings enhance comfort while ensuring that energy consumption is minimized.
Furthermore, the project’s emphasis on social interaction is woven into its fabric, encouraging guests to engage with the beautiful surroundings and with one another. The outdoor communal spaces, integrated fire pits, and central courtyards invite guests to relax and connect, enriching their experience of the estates.
In summary, the TILI WINE guest homes exemplify a contemporary architectural approach rooted in respect for the environment and cultural heritage. Through its careful planning, appropriate use of materials, and emphasis on community, the project presents a model for modern agritourism in Italy. For those interested in the architectural intricacies, I invite you to explore the project presentation that includes detailed architectural plans, architectural sections, and architectural ideas. Delve deeper into the elements that define this exceptional project and discover how they come together to create a unique living experience.


























