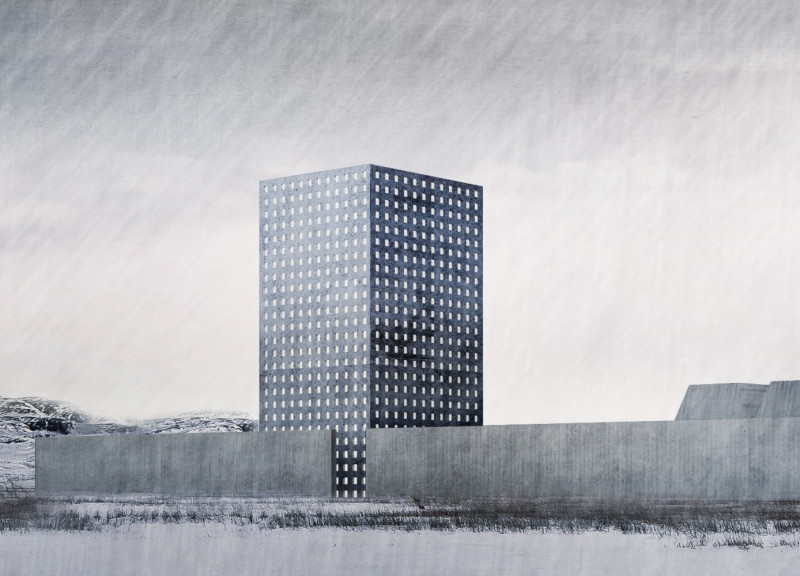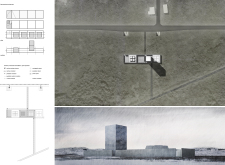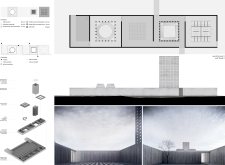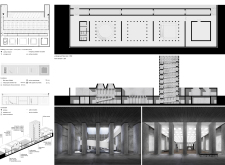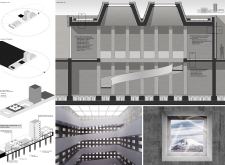5 key facts about this project
The primary function of the building revolves around communal and flexible spaces, including reception areas, offices, exhibition halls, and meeting rooms. Each zone is strategically placed in relation to natural light and views, promoting productivity and comfort. The overall layout facilitates ease of navigation and encourages interaction among users, creating a dynamic environment that supports various activities.
The architectural design employs a distinct geometric approach, characterized by a combination of solid volumes and voids that create open areas while maintaining structural integrity. This configuration facilitates natural air circulation and light penetration, optimizing the internal ambiance. Elevating features, such as observation decks and courtyards, are incorporated to enhance the connection with the surrounding landscape, reflecting a strong synergy between the built structure and its natural context.
Unique Design Features
The project distinguishes itself through its material selection and sustainable practices. A primary material used is concrete for its structural elements, selected for its durability and adaptability to the regional climate. Additionally, glass facades are strategically employed to maximize light intake and offer panoramic views, reinforcing the building's connection to the exterior environment. Wood serves as an interior finish, introducing warmth and texture that contrast with the concrete's robustness.
This approach toward materiality not only fulfills aesthetic desires but also prioritizes environmental sustainability. By using high-performance glazing and insulation materials, the design reduces energy consumption while improving occupant comfort. The incorporation of green roofs and other eco-friendly details supports biodiversity and promotes environmental awareness.
Functional Zones and Accessibility
The architectural layout includes functional zones designed for specific purposes, ensuring that the building is adaptable to various uses. Public areas such as the reception and coworking spaces are strategically located to create inviting entry points. Exhibition halls and multipurpose rooms are engineered to accommodate diverse events and gatherings, allowing for dynamic interactions among participants.
Circulation pathways are defined to promote efficient flow while providing visual connections between spaces. The thoughtful arrangement of these pathways enhances accessibility and ensures that all users can navigate the building with ease. Outdoor spaces, such as courtyards, add layers to the design, offering visual respite and community engagement opportunities.
For further exploration of the architectural designs, including architectural plans and architectural sections, we encourage you to review the complete project presentation. Dive deeper into the unique architectural ideas and insights that underpin this project to gain a comprehensive understanding of its design nuances and environmental integration.


