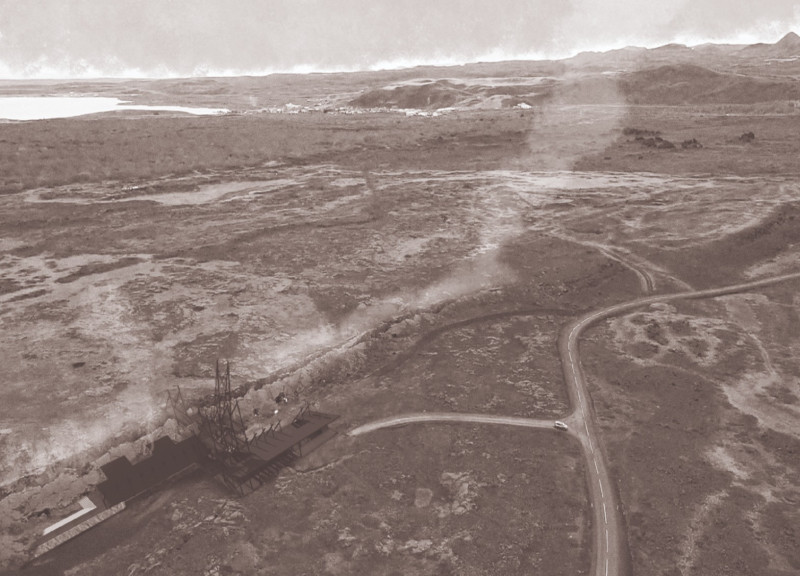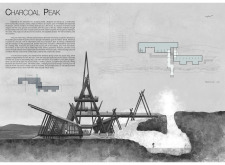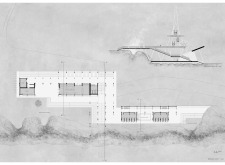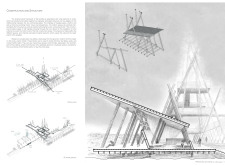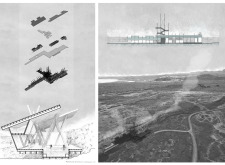5 key facts about this project
The architectural approach to Charcoal Peak centers around the concept of organic architecture, where the design language echoes the forms and textures found in nature. By utilizing charred wood, the structure captures the essence of its volcanic context, embodying the cycles of destruction and regeneration inherent in the environment. This connection to the landscape informs not just the material choices but also the building's spatial organization, creating a strong bond with the user’s experience.
The project consists of two main sections: the north wing and the south wing. The north wing is designed to welcome visitors, featuring reception and storage facilities, easing the transition into the bathing areas. This layout not only facilitates efficient circulation but also places emphasis on user comfort. The south wing exhibits a more sculptural quality with its cylindrical form, highlighting the integration of relaxation spaces such as Nordic baths and changing rooms. The juxtaposition of these two wings creates a harmonious flow, ensuring that visitors can navigate through the space intuitively while enjoying the visual and tactile qualities of the architecture.
Materiality plays an essential role in the Charcoal Peak project, with an emphasis on sustainable practices that align with contemporary ecological considerations. Charred wood is the predominant material, contributing to both aesthetic appeal and a narrative that speaks to the volcanic environment. The wood is sourced responsibly, resonating with the project’s commitment to low environmental impact. Glass is strategically used throughout the design to create transparent transitions between the interior and exterior, allowing for natural light to filter in while providing uninterrupted views of the surrounding landscape. This openness encourages a symbiotic relationship with nature, enhancing the overall experience for visitors.
Steel is also utilized for structural support, providing a resilient framework that allows for the unique, interwoven triangular forms that characterize the design. The architectural framing invites exploration and interaction, providing visitors with a sense of orientation within the space. The elevated design of the structure minimizes its land footprint, preserving the natural habitat and ensuring effective water drainage during rain events, which further emphasizes the project's sustainability goals.
The approach to community engagement within Charcoal Peak is noteworthy. Designed as a space where social interactions can flourish, the architecture facilitates gatherings and shared experiences. Communal areas are designed to foster a sense of belonging, pushing the project beyond the traditional realm of personal wellness spaces into a communal hub that welcomes individuals and families alike.
Charcoal Peak stands out for its thoughtful integration into the surrounding environment, keen attention to material selection, and a design that encourages interaction with both the building and nature. This project exemplifies a contemporary approach to architecture that considers the delicate balance of aesthetics, utility, and ecological awareness. The various architectural plans, sections, designs, and ideas that support this vision showcase the depth and intricacies of the project. For those interested in deeper insights into the architectural narrative, exploring the full presentation of Charcoal Peak will provide a more comprehensive understanding of its unique design approach and the philosophy that underpins it.


