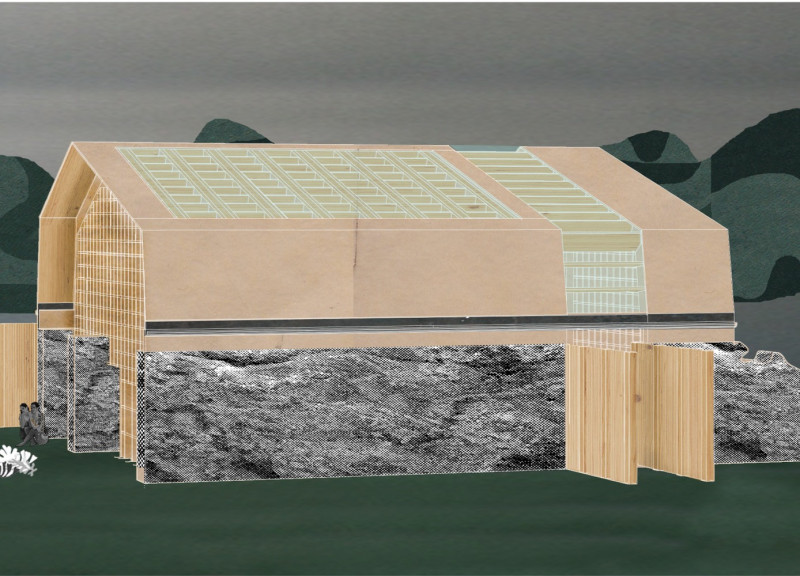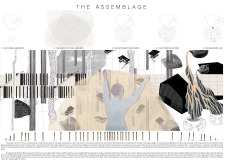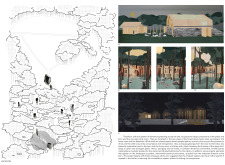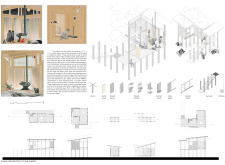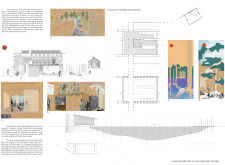5 key facts about this project
The primary function of this architectural endeavor is to serve as a multifunctional retreat that caters to a diverse range of activities, including social gatherings, communal events, and personal retreats. It also provides educational opportunities related to local tea production, thus connecting visitors directly to the cultural practices of the area. Various components of the project are designed to accommodate different user experiences, ranging from communal spaces to private retreats, ensuring flexibility and adaptability in their use.
Prominent in the architectural design are several key elements that collectively contribute to the overall functionality and aesthetic appeal of the project. Central to the layout are the cabins, which utilize a modular approach, allowing them to be reconfigured based on user needs. Each cabin is purposefully crafted to ensure a balance between comfort and connection with the natural surroundings, featuring large windows that frame picturesque views of the landscape. The use of timber as the primary material provides warmth, while glass panels enhance the spatial experience through transparency and natural light.
Another significant component is the barn and kitchen, which serves as both a production facility for tea and a gathering space for visitors. This central structure boasts an open layout that promotes interaction and collaboration. The design includes expansive glass walls that create visual links between interior and exterior spaces, inviting nature into the everyday experience of visitors. The barn fosters community through shared experiences, enabling connections not only with the land but also among individuals.
Pathways throughout the site invite exploration, linking the various programmatic elements while respecting the natural topography. These paths are intentionally designed to encourage movement and interaction, guiding visitors through the forest and along the lakeside. By integrating these routes, the design promotes a sense of wanderlust, allowing occupants to immerse themselves fully in the environment.
One of the unique design approaches in this project is its emphasis on sustainable practices. The architects have thoughtfully selected materials, incorporating recycled elements derived from the immediate surroundings. This focus on sustainability also extends to the architectural ideas of creating low-impact structures that harmonize with the landscape. By employing local resources and minimizing the carbon footprint, the project showcases a commitment to environmental stewardship.
Furthermore, the architectural plans illustrate a keen understanding of light and shadow within the design. Strategic overhangs and spatial manipulation allow for natural ventilation and passive heating, contributing to an energy-efficient building system that aligns with eco-friendly principles. This consideration for environmental impact is a hallmark of contemporary architectural design, aligning with growing demands for responsible building practices.
The architectural sections further reveal the intricacies of the design, showcasing how every element works in tandem to create cohesive and engaging spaces. Attention to detail can be seen in the seamless transitions between indoor and outdoor spaces, emphasizing connectivity and inviting nature into the living environments.
As you explore the various aspects of this architectural project, it becomes evident that it is more than just a collection of structures; it is a thoughtful assembly of spaces that elicit interaction, reflection, and a profound connection to the natural world. The integration of landscape and architecture serves as a model for future designs, demonstrating how built environments can enhance rather than detract from their surroundings.
For more details and insights into this architectural project, including architectural plans, architectural sections, and an exploration of the various architectural designs utilized, I encourage you to thoroughly review the project presentation. Engaging with these elements provides an informed perspective on the innovative architectural ideas that have shaped this unique endeavor.


