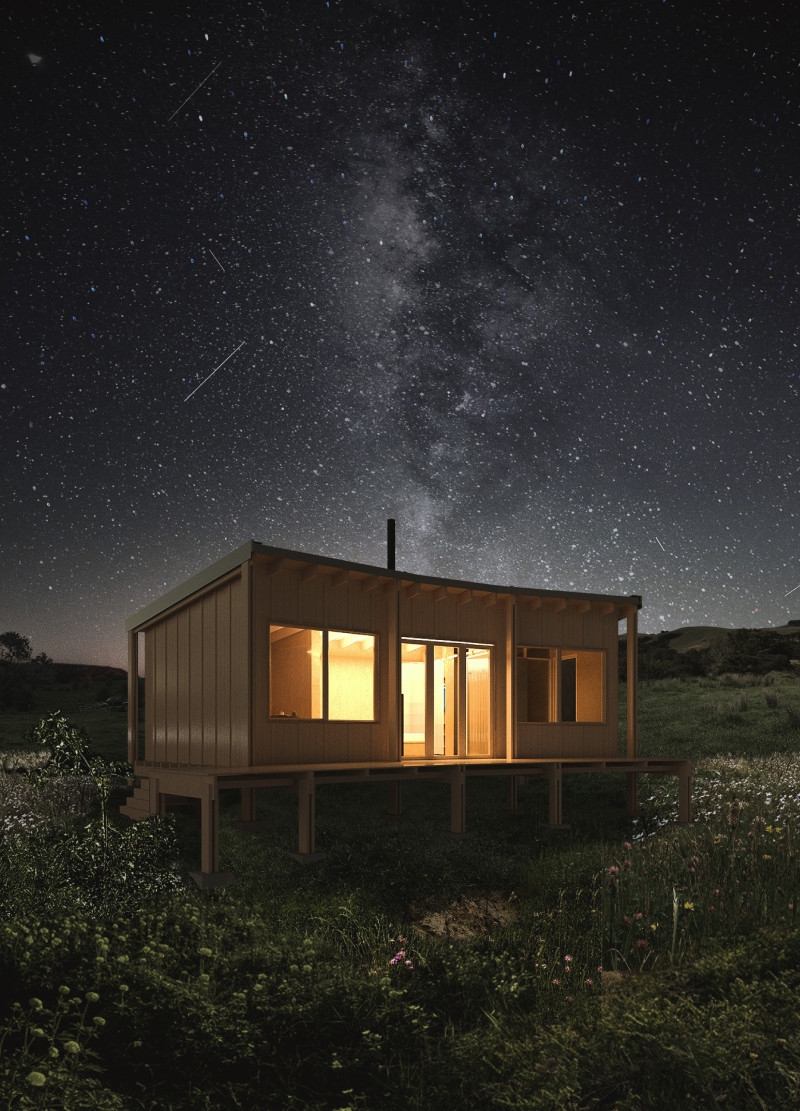5 key facts about this project
Representing both a physical and conceptual space, the design serves as a sanctuary that promotes well-being and connection. The cabin functions not just as a dwelling, but as a facilitator of meaningful experiences, allowing its inhabitants to enjoy shared moments in a tranquil environment. The architectural arrangement emphasizes a duality of spaces, where areas for privacy coexist harmoniously with open settings designed for interaction and reflection.
At the core of the "Waitakaruru" project is its spatial configuration, which thoughtfully organizes two distinct living spaces that create a sense of enclosure yet encourage openness. This design strategy highlights the importance of both personal time and shared experiences within a singular architectural context. The use of large glass facades allows natural light to flood indoor areas while framing picturesque views of the lush environment, effectively blurring the boundaries between inside and outside.
The materiality of the cabin further contributes to its unique character. With the exterior clad in weather-resistant corrugated steel, the structure showcases durability and resilience, traits essential for withstanding the climatic conditions of Hauraki. Additionally, the design incorporates sustainable features, such as integrated photovoltaic solar panels, ensuring that the energy used within the cabin aligns with environmental considerations. Inside, the warm tones of plywood create an inviting atmosphere, complemented by acoustic wood panels that enhance the aesthetic experience while providing necessary sound insulation.
Every detail of the design reflects a commitment to functionality and sustainability. The layout includes essential amenities, from a compact kitchen to a thoughtfully designed bathroom that provides serene views, ensuring that the necessities of modern living are catered for without compromising the retreat’s intimate atmosphere. Sliding partition doors further enhance this adaptability, allowing for flexible use of space while facilitating privacy when needed.
What sets the "Waitakaruru" project apart is its focus on nurturing relationships, both among its inhabitants and with nature. This architectural approach underscores the significance of creating spaces that encourage connection, mindfulness, and tranquility. The cabin’s rounded form and carefully considered orientation maximize exposure to sunlight and panoramic vistas, offering a seamless integration with the landscape.
Overall, the "Waitakaruru" project exemplifies a comprehensive understanding of architecture as it relates to human experience and environmental context. Its design demonstrates a harmonious balance between form, function, and sustainability, exemplifying a modern approach to living spaces that prioritize both personal intimacy and a connection to the natural world. For those interested in exploring further, reviewing the architectural plans, sections, and overall designs will provide deeper insights into the thought processes that shaped this unique project.


























