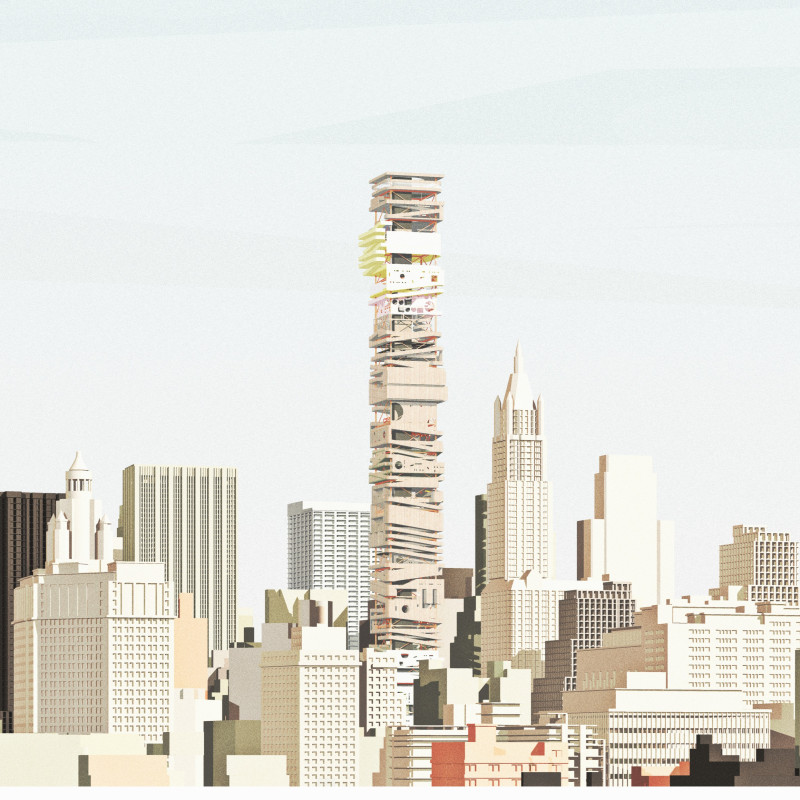5 key facts about this project
At its core, the project emphasizes community engagement and environmental sustainability, reflecting contemporary urban needs. The design is envisioned as a vertical landmark that mitigates the challenges of urban gentrification, providing accessible spaces that enhance the quality of life for its inhabitants. "Totem" recognizes the changing dynamics of urban centers where the relationships between buildings and people are becoming increasingly essential.
The functionality of "Totem" extends beyond mere provision of space; it encompasses a variety of uses designed to accommodate a diverse demographic. The project features marketplace zones that facilitate local commerce, educational amenities designed to nurture learning and collaboration, and recreational spaces including parks and gardens. This thoughtful mix enables a seamless integration of daily activities and promotes a sense of community connectedness.
The architectural design incorporates a timber truss system, which not only serves as the fundamental structure of the building but also highlights a commitment to sustainability. By primarily utilizing timber, the project distinguishes itself from traditional steel and concrete buildings, aligning with environmental standards for reduced carbon footprints and ecological impact. Additionally, the extensive use of glass in the façade enhances natural light within the interior spaces while creating visual transparency with the surrounding environment.
Unique to "Totem" is its approach to flexibility and adaptability. The project features open floor plans and adaptable spaces that can easily transition between different uses. This versatility is particularly relevant in urban settings like Manhattan, where the community's needs are continually evolving. The design encourages a flow of people between its various sections, crafted to facilitate movement and interaction in both individual and communal settings.
Moreover, the integration of nature in the design speaks to the rising importance of biophilic design principles. The incorporation of green roofs and vertical gardens not only contributes to the building's aesthetic appeal but also serves ecological functions such as improving air quality and promoting biodiversity. These elements strengthen the relationship between residents and their surrounding environment, allowing for a more wholesome urban experience.
"Totem" is not merely an architectural statement; it stands as a community-oriented solution that reflects the socio-economic realities of contemporary urban life. By focusing on the connections between people, spaces, and the environment, the project ultimately works to strengthen bonds within the community while addressing issues of accessibility and equity.
For those interested in understanding more about how the architectural ideas manifest within "Totem," exploring the architectural plans, sections, and designs will provide deeper insights into its functionality and aesthetic choices. This project exemplifies how thoughtful architecture can play a crucial role in enhancing urban life, making it worthy of examination and discussion.


























