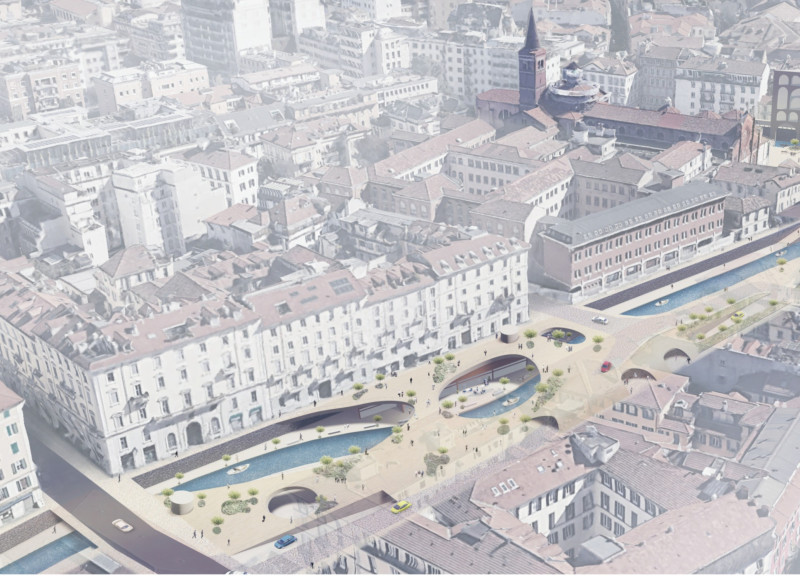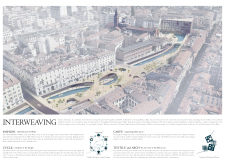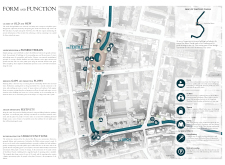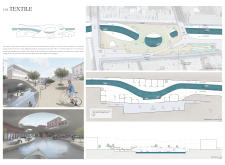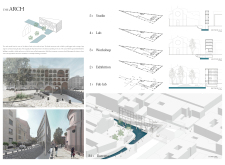5 key facts about this project
The project’s architecture emphasizes connectivity and fluidity, mirroring the winding nature of the canals. It prioritizes pedestrian movement and utilizes materials that resonate with both the historical and modern elements of Milan. The strategic placement of public amenities and green spaces fosters a vibrant atmosphere, encouraging regular engagement from residents and visitors alike.
Innovative Design Approaches
The unique design approach of "Interweaving" lies in its integration of fashion and functionality within the public realm. By incorporating spaces that can host fashion events and temporary installations, the project pays homage to Milan’s status as a fashion capital. This focus on dynamic use illustrates a commitment to cultural relevance, making the space adaptable to various activities.
The project also integrates dedicated cycling lanes, responding to a growing emphasis on sustainable urban transport. This feature not only facilitates movement but also promotes cycling as a viable alternative to traditional transportation, encouraging healthier lifestyle choices.
Architectural Elements and Materials
Architectural elements constructed with durable materials such as concrete, glass, natural stone, and wood highlight the project's commitment to longevity and aesthetic appeal. Concrete forms the backbone of the structural elements, ensuring resilience against environmental factors. Extensive use of glass enhances transparency, allowing natural light to permeate indoor spaces and creating a visual connection between the interior and exterior.
Natural stone pathways align with the historic context of the Navigli, reinforcing continuity within the urban fabric. The incorporation of wood in public seating areas adds warmth to communal spaces and invites social interaction.
The architectural sections of the project reveal a well-considered hierarchy of spaces, each serving distinct functions while contributing to a unified design narrative. Flexible public spaces designed for community gatherings and commercial activities further underscore the project’s responsive nature, making it a significant addition to Milan's urban landscape.
For more in-depth insights into the project, including architectural plans and sections, visit the full project presentation to explore detailed architectural ideas and designs that informed the development of "Interweaving."


