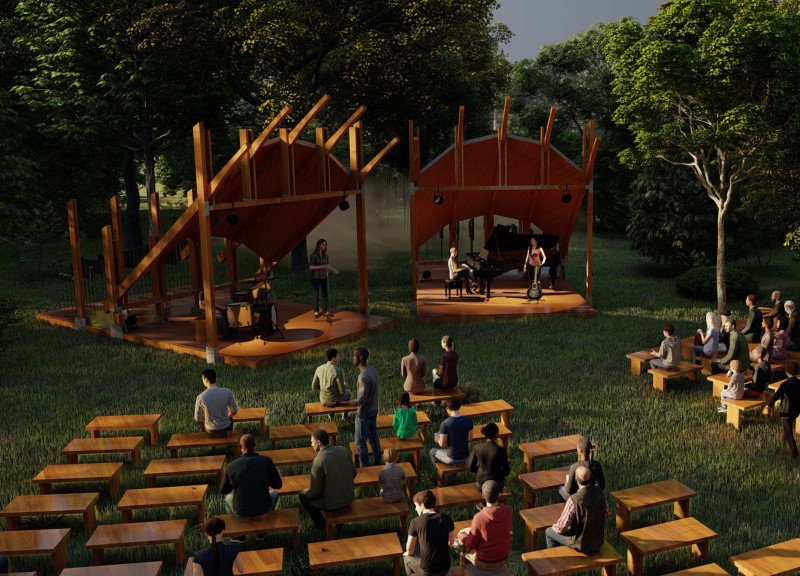5 key facts about this project
At its core, this design serves multiple functions, emphasizing its role as a community center that facilitates social interactions and cultural activities while also accommodating various public services. The layout is organized to promote fluid movement throughout the space, allowing visitors to navigate from one area to another effortlessly. The inclusion of communal spaces highlights the project’s intent to foster a sense of community and inclusiveness, establishing a welcoming environment for diverse groups.
The building's facade exhibits a careful selection of materials that contribute both to the aesthetic and environmental performance of the structure. Predominantly featuring locally-sourced timber, the project underscores sustainability by minimizing transportation impacts and supporting local economies. The use of glass elements serves multiple purposes: it enhances natural light penetration, offers panoramic views of the landscape, and creates a visually permeable boundary between the interior and exterior, blurring the lines of indoor-outdoor living. Additionally, the incorporation of stone cladding adds a tactile quality to the design, connecting it to the earth and grounding it firmly in its context.
Unique design approaches are prevalent throughout the project, with attention to detail evident in various architectural elements. The roof structure features an innovative design that not only serves aesthetic purposes but also aids in passive cooling and solar energy collection, demonstrating a modern understanding of climate-responsive architecture. The integration of green roofs and vertical gardens enhances biodiversity and improves the building’s environmental impact while creating serene pockets of nature within the urban setting.
The interior spaces are defined by their versatility and adaptability, allowing for a multitude of uses over time. The design incorporates movable partitions and flexible layouts, ensuring that the project can respond to the changing needs of its users. Strategic placement of windows and light wells invites ample sunlight, promoting a bright and uplifting atmosphere within. The choice of neutral color palettes combined with natural textures fosters a calming environment, reinforcing the project’s role as a community sanctuary.
Attention to accessibility is paramount, with barrier-free pathways and spaces designed to accommodate all users, reflecting a commitment to inclusivity. The overall approach to the design is holistic, considering social, environmental, and aesthetic dimensions seamlessly.
As you explore the various aspects of this architectural project, consider delving deeper into the architectural plans, architectural sections, architectural designs, and architectural ideas that inform its conceptual framework. Each element contributes to a deeper understanding of the project, showcasing the balance between innovation and practicality that defines artful architectural design. This project stands as a notable example of how thoughtful design can enhance community life while respecting and responding to its surrounding environment. For a comprehensive insight into the project, including visual representations and technical details, a review of the full presentation is encouraged.


























