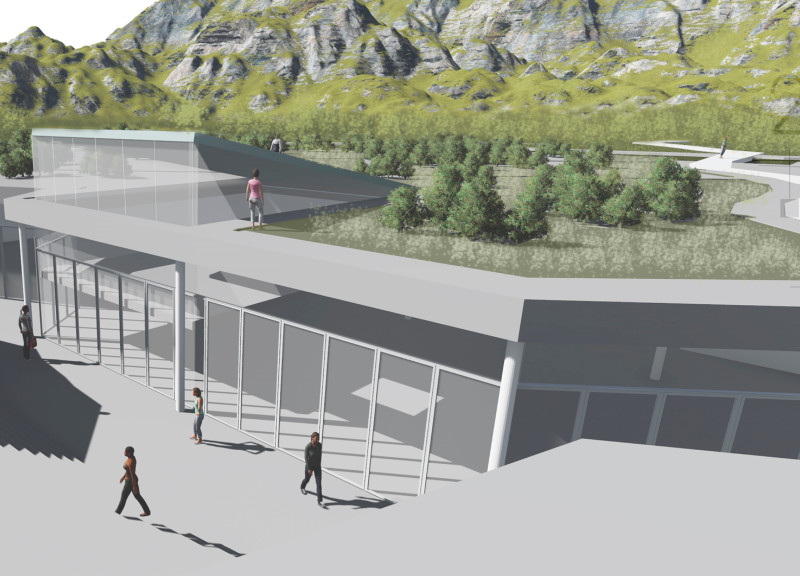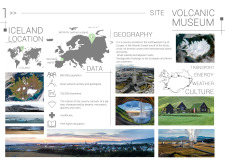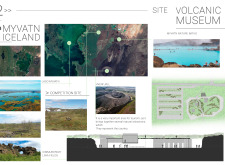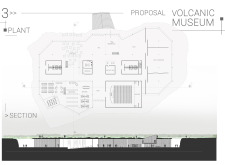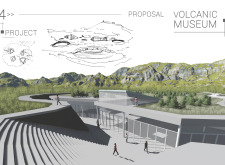5 key facts about this project
The project is structured to accommodate various functions, effectively catering to the diverse needs of its users. Flexible spaces allow for a multitude of activities, from public gatherings and cultural events to individual gatherings and workshops. This multifunctionality is crucial, as it ensures that the architecture remains relevant and utilized throughout different times of day and across seasons. The thoughtful organization of spaces reflects a deep understanding of architectural design principles, where flow and accessibility are prioritized, allowing users to navigate effortlessly through the various areas.
A notable feature of the project is its materiality, which thoughtfully balances aesthetics with performance and sustainability. Infusing a contemporary palette, the use of locally sourced materials such as stone, timber, and glass plays a significant role in creating a tactile and visual connection with the surrounding landscape. The incorporation of large windows and open spaces maximizes natural light, fostering a warm, inviting atmosphere while reducing energy consumption. This strategic use of materials not only contributes to the overall character of the architecture but also reinforces its environmental responsibility.
The design incorporates unique elements that echo traditional building techniques while integrating modern innovation. For instance, passive solar design principles are employed to optimize energy efficiency, allowing the building to maintain comfortable temperatures with minimal reliance on mechanical systems. The exterior was carefully articulated to ensure weather resilience, while allowing aesthetic variety that enriches the urban fabric. These approaches exemplify a profound respect for both the environment and the historical context of the site, showcasing how contemporary architecture can respect and respond to its heritage.
Landscaping plays an equally significant role within the scope of this architectural design. Thoughtfully designed outdoor spaces complement the built form, encouraging seamless transitions between indoor and outdoor environments. These landscaped areas not only enhance the aesthetic appeal of the project, but also provide essential green spaces for relaxation and recreation, further rooting the building within the community’s daily life.
The project stands out for its commitment to enhancing social interaction. The incorporation of communal areas—both inside and out—facilitates gatherings and conversations, fostering a sense of belonging among users. This approach highlights the pivotal role architecture plays in shaping community dynamics and improving quality of life. By creating spaces that invite collaboration and connection, the design demonstrates a comprehensive understanding of human behavior and social needs.
In considering the future impacts of this project, it is clear that it aims to become a landmark within the neighborhood, both architecturally and socially. With its careful consideration of design, materials, and community engagement, it sets a benchmark for future architectural endeavors in urban areas. Visitors and locals alike are encouraged to explore further details through architectural plans, sections, and various design interpretations that illuminate this project’s vision and purpose.
This architectural project represents a thoughtful convergence of design, functionality, and community engagement, illustrating how contemporary architecture can enhance everyday life while respecting its contextual roots. For an in-depth exploration of the architectural ideas and detailed designs that shaped this noteworthy project, readers are prompted to delve into its presentation to gain a fuller understanding of its unique qualities and implications.


