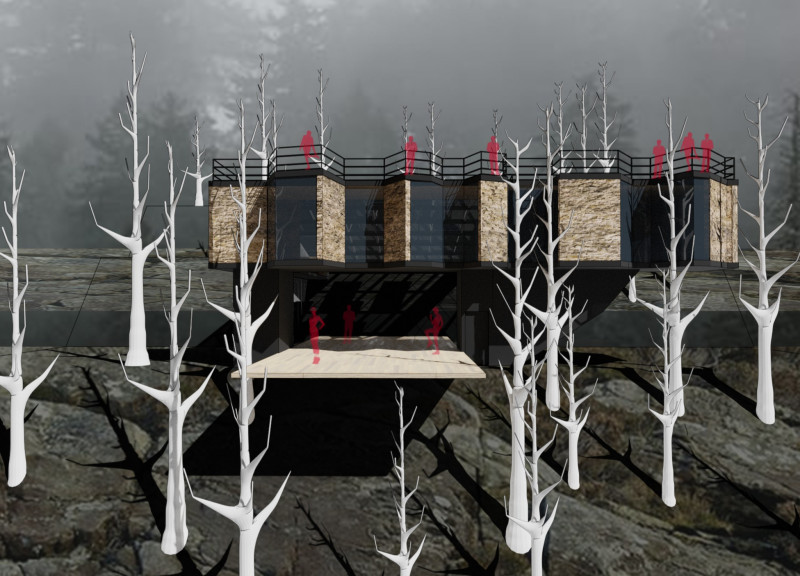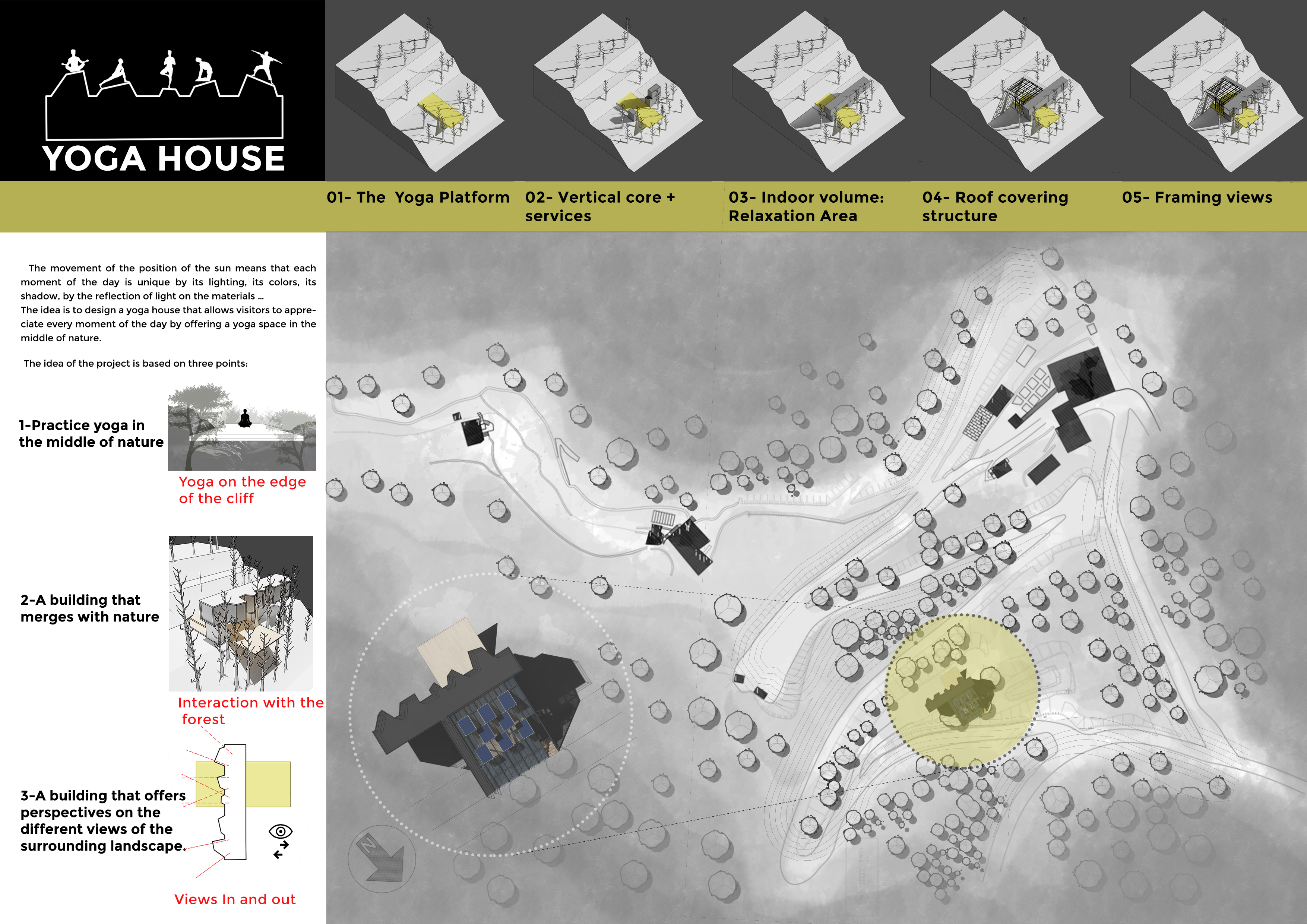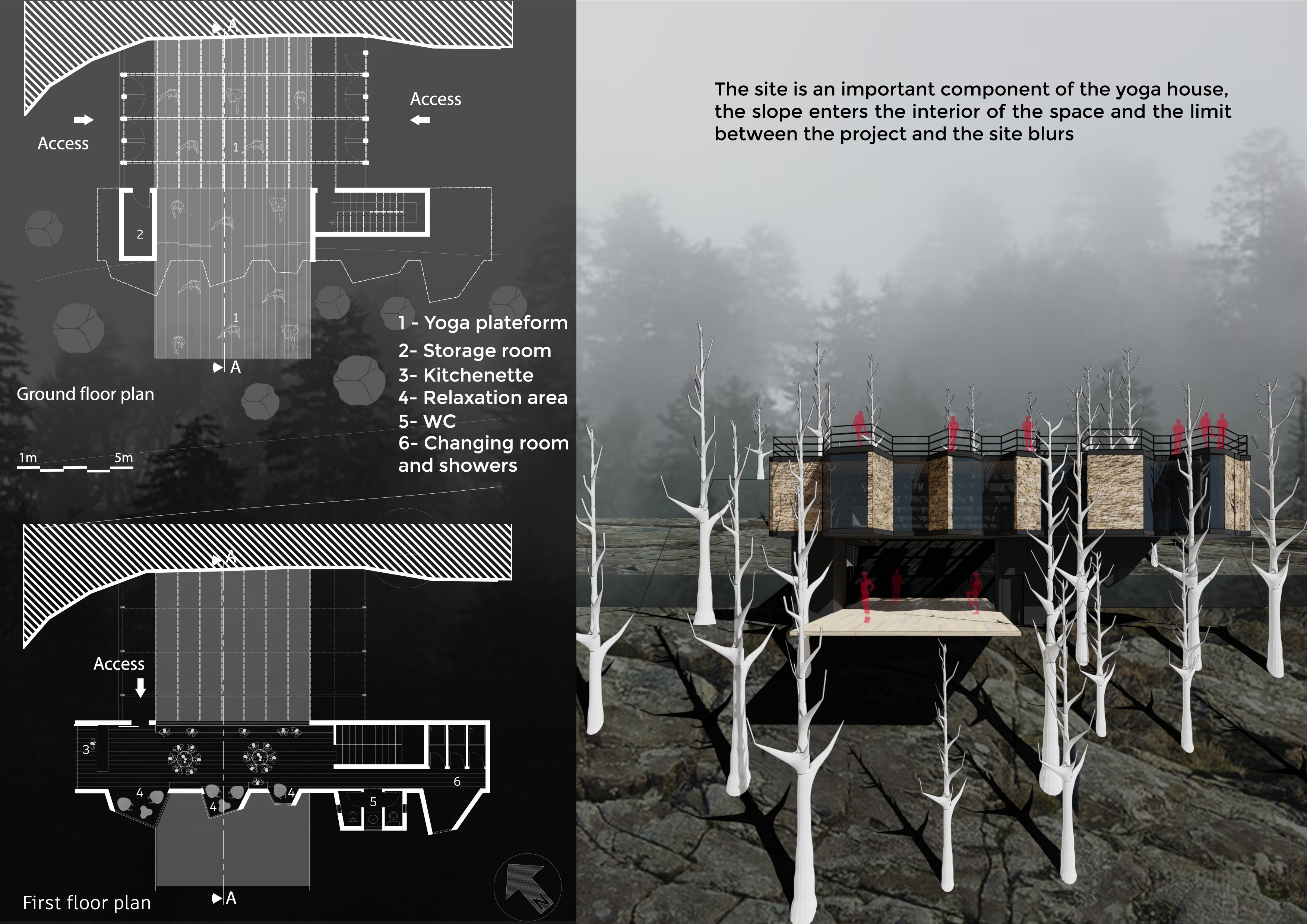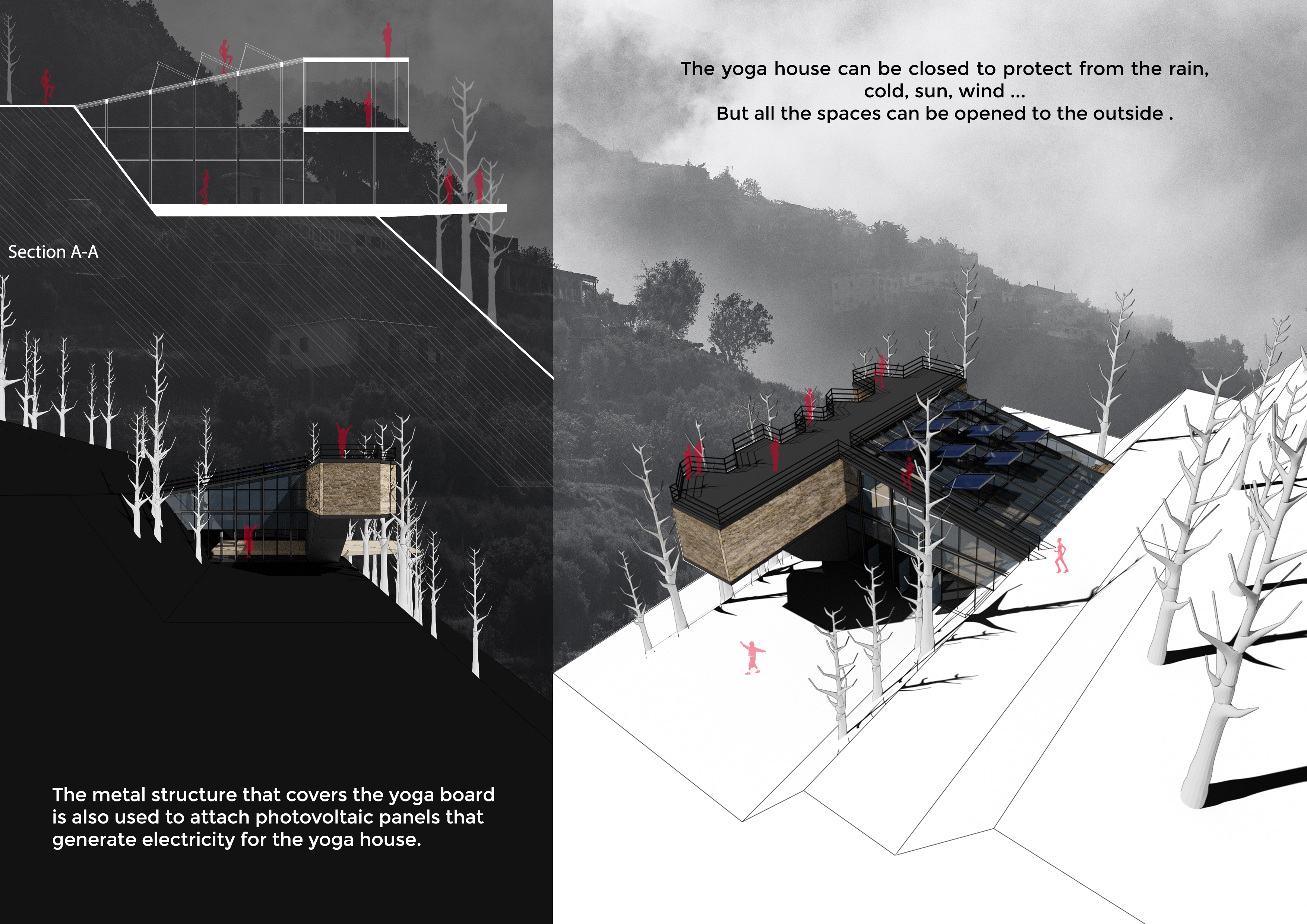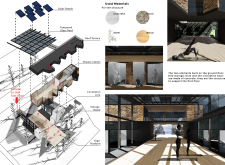5 key facts about this project
The primary function of the Yoga House is to provide an ideal setting for yoga practice, relaxation, and community engagement. The space is organized into distinct functional areas, including an open-air yoga platform, changing rooms, and a relaxation area that connects to both indoor and outdoor environments. This spatial organization supports a diverse range of activities, catering to individual practitioners and group sessions alike. Visitors can engage with their practice while enjoying the breathtaking views and calming sounds of nature, enhancing their overall experience.
Key components of the architectural design include a carefully oriented yoga platform that maximizes exposure to natural light and vistas, encouraging a close connection with the changing elements of the environment. The vertical circulation is thoughtfully planned to offer easy access to essential services, ensuring that all users can navigate the building comfortably. Auxiliary facilities, such as showers and a kitchenette, provide convenience and enhance the user experience without disrupting the aesthetic flow of the space.
Unique design approaches underpin the Yoga House project, notably its commitment to sustainability and its integration with the landscape. The materials chosen, including concrete, wood, stone, steel, and tempered glass, all serve distinct purposes while contributing to the overall harmony of the design. Concrete offers strength and stability, while wood brings warmth and a natural feel. Stone textures enrich the visual appeal and establish a contextual link to the local environment. Steel provides structural resilience, facilitating expansive open spaces, and glass walls create a seamless transition between the interior and the exterior, prompting interactions with the surrounding scenery.
The architectural design prioritizes environmental consciousness, incorporating sustainable practices such as the use of photovoltaic panels to harness solar energy. This not only reduces the building's carbon footprint but also promotes an awareness of ecological responsibility among visitors. The flexible micro-environments within the Yoga House allow for varied user experiences, adapting to different weather conditions and preferences.
Emphasizing a connection to nature, the architecture plays an integral role in the contemplative atmosphere of the Yoga House. Visitors can engage with their surroundings through different perspectives afforded by the building’s design. By framing views of the cliffs, forests, and sky, the architecture encourages a sense of presence and mindfulness, reinforcing the core tenets of yoga.
The Yoga House stands as a reflection of contemporary architectural thought, where design serves both primary functionality and deeper meanings, weaving together the threads of wellness, community, and nature. The project's careful consideration of materials, spatial organization, and environmental integration distinguishes it as a significant contribution to the field of architecture.
For those interested in exploring the nuances of this project, reviewing the architectural plans, sections, designs, and ideas will provide deeper insights into the thoughtful processes behind the Yoga House. Engaging with these elements may inspire further understanding and appreciation of how architecture can foster spaces for wellness and tranquility in our everyday lives.


