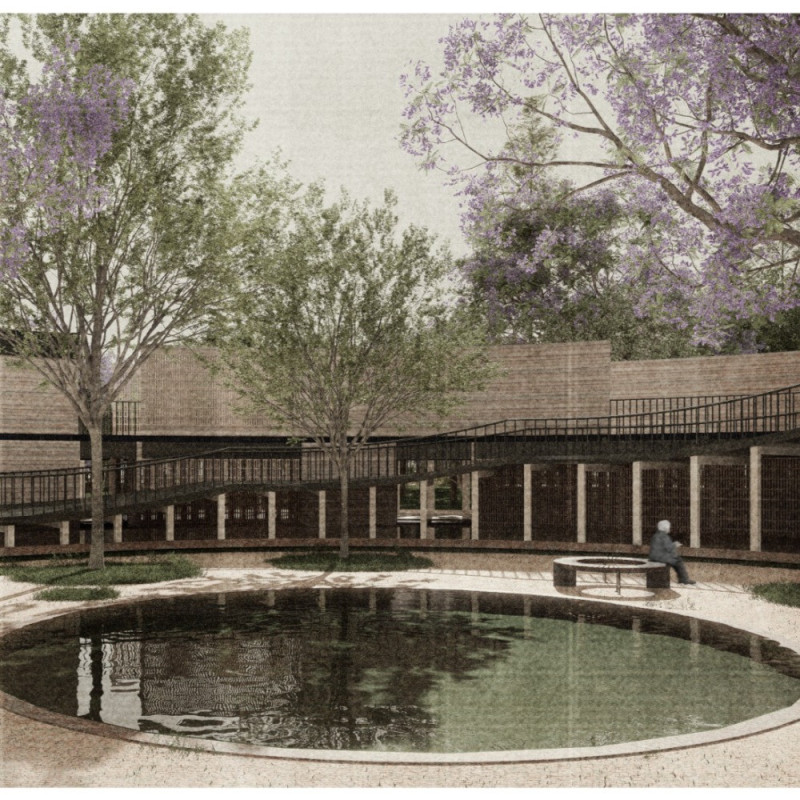5 key facts about this project
At first glance, the architectural design showcases a harmonious relationship between the built environment and nature. The use of large windows invites natural light into the interior spaces, enhancing the livability of the project while reducing reliance on artificial lighting. The choice of materials further emphasizes this connection to the environment; natural stone and timber are prevalent throughout the façade and interior finishes, grounding the structure within its site and providing a tactile experience that resonates with the surrounding landscape. This materiality not only contributes to the aesthetic appeal but also ensures durability and sustainability, which are essential considerations in modern architectural practice.
The design is characterized by an open floor plan that promotes flexibility and movement, allowing various functions to coexist within the same space. This approach is particularly relevant in today’s design philosophy, where adaptability in usage is paramount. Key areas within the project include collaborative workspaces, dedicated zones for leisure and relaxation, and private areas that provide solitude. Each of these zones is carefully designed to maintain a sense of privacy while still encouraging interaction among users. The thoughtful arrangement of spaces demonstrates a keen understanding of human behavior and the necessity of creating environments that cater to different activities and social dynamics.
Unique design approaches are evident in the integration of renewable energy solutions, such as solar panels that are strategically positioned to maximize energy capture without compromising the building's aesthetics. This forward-thinking element enhances the project’s sustainability profile, aligning with contemporary demands for environmentally responsible architecture. The landscape design complements the architecture, featuring native plant species that require minimal maintenance and water, further emphasizing the project's commitment to sustainability.
The overall architectural language is coherent, marked by clean lines and a modern silhouette that is approachable yet distinct. The careful consideration of scale and proportion contributes to the project’s inviting nature, allowing it to blend into the community context seamlessly. The exterior is animated by varied textures and colors, which create visual interest and draw attention to its architectural features without feeling out of place.
As the project progresses, one might explore the architectural plans to gain a better understanding of internal flows and spatial organization. The architectural sections offer insights into how various levels interact and contribute to the overall functionality. Furthermore, reviewing the architectural designs provides an opportunity to appreciate the thoughtfulness that has gone into the project, revealing intricate details that enhance both aesthetics and usability.
In summary, this architectural project stands as an example of contemporary design principles, where sustainability, adaptability, and community integration are at the forefront. The careful selection of materials, coupled with innovative design strategies, results in a space that is not only visually appealing but also supports a variety of functions and fosters connections among its users. For those interested in delving deeper into the nuances of this project, a closer examination of the architectural elements and design intentions will yield valuable insights into modern architectural practice.






















